
9th, Dec, 2024
Top 10 Latest First Floor House Plans for 2025
Planning a first floor house plan can be an exciting yet challenging task. To help you choose the best plan for your dream home, we have curated a list of the top 10 latest first-floor house plans for 2025. Each plan is designed to maximize space, functionality, and aesthetics, catering to diverse plot sizes and orientations. Let’s dive into the detailed overview of each plan!
1. 30X50 North Facing 4BHK First Floor House Plan | 1500 Sqft Plot Floor Plan
This 30X50 North-facing plan offers a well-organized layout spread across 1500 sqft. The key highlights include:
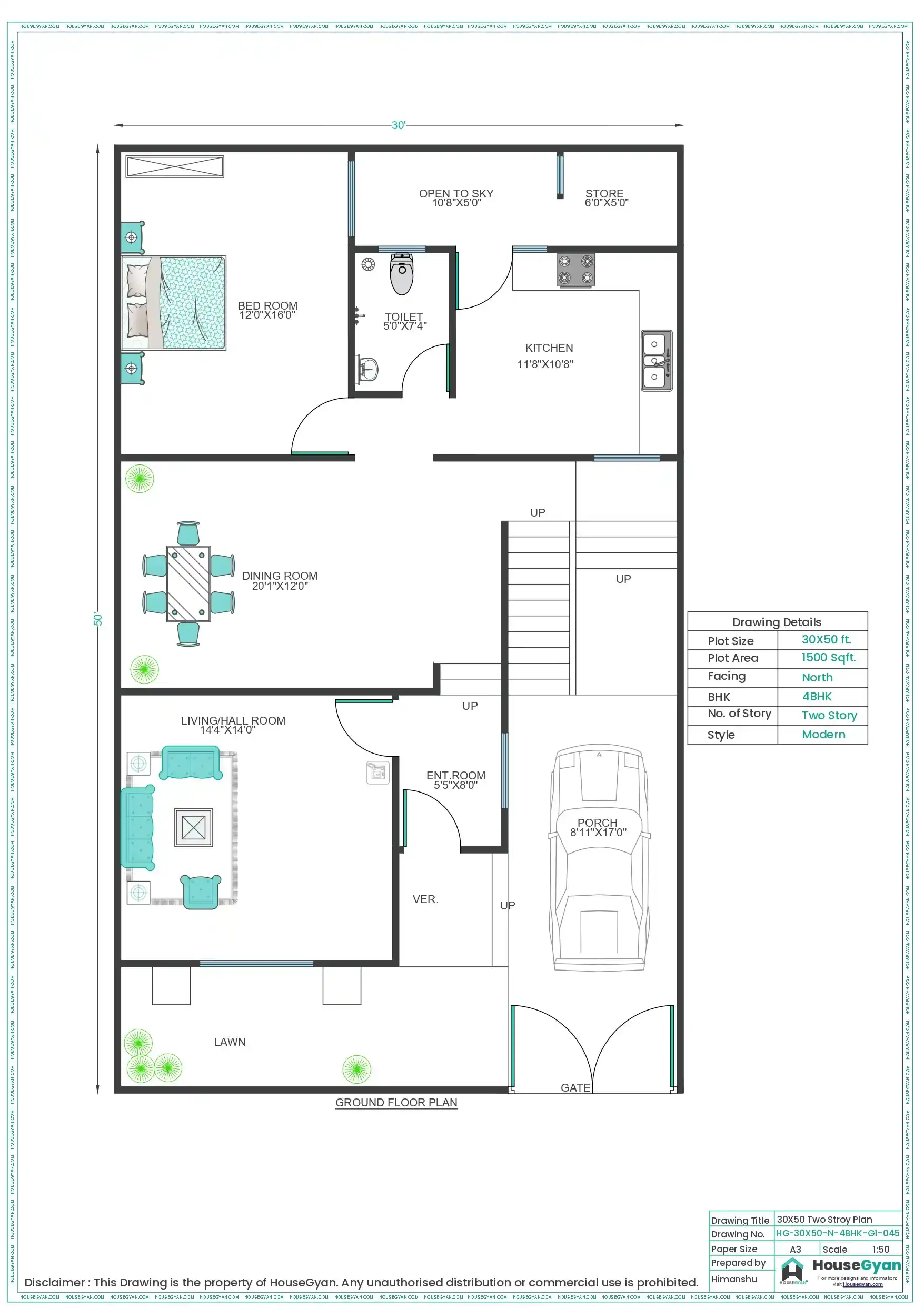
4 spacious bedrooms strategically positioned for privacy.
A large living area that serves as the centerpiece of the home.
A modular kitchen equipped with ample storage.
Balconies and windows that allow natural light and ventilation.
This plan is perfect for families seeking a modern, airy design with functionality at its core.
2. 20X50 West Facing 3BHK First Floor House Plan | 1000 Sqft Plot Floor Plan
Ideal for a compact 1000 sqft plot, this West-facing plan offers:
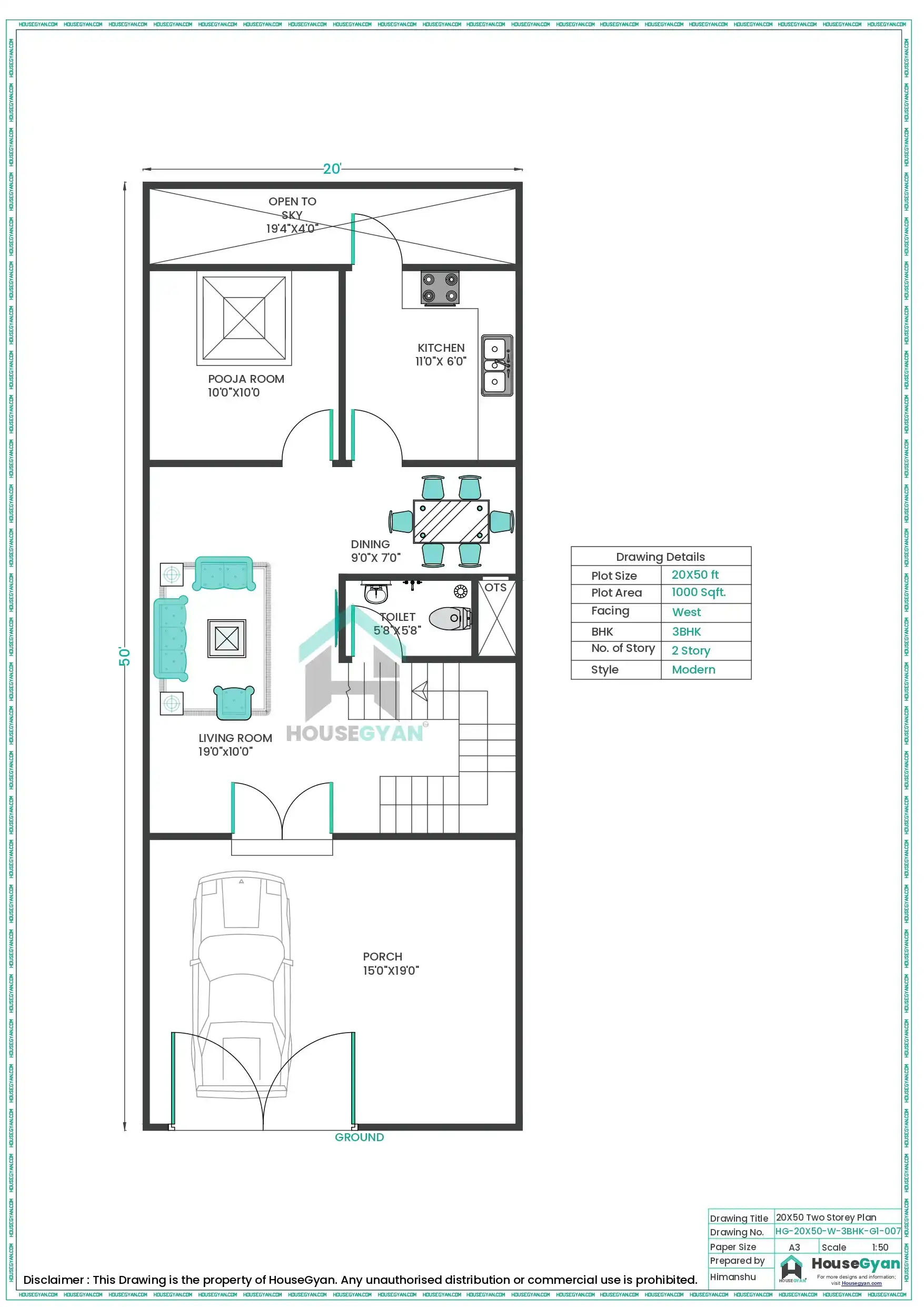
3 bedrooms tailored for a small family.
An open kitchen layout adjacent to the dining space for convenience.
A cozy dining area that connects to the living space.
Thoughtful design for optimal use of space without feeling cramped.
This plan is best suited for small families prioritizing utility and affordability.
3. 25X50 West Facing 3BHK First Floor House Plan | 1250 Sqft Plot Floor Plan
Designed on a 1250 sqft plot, this West-facing plan emphasizes comfort and utility:
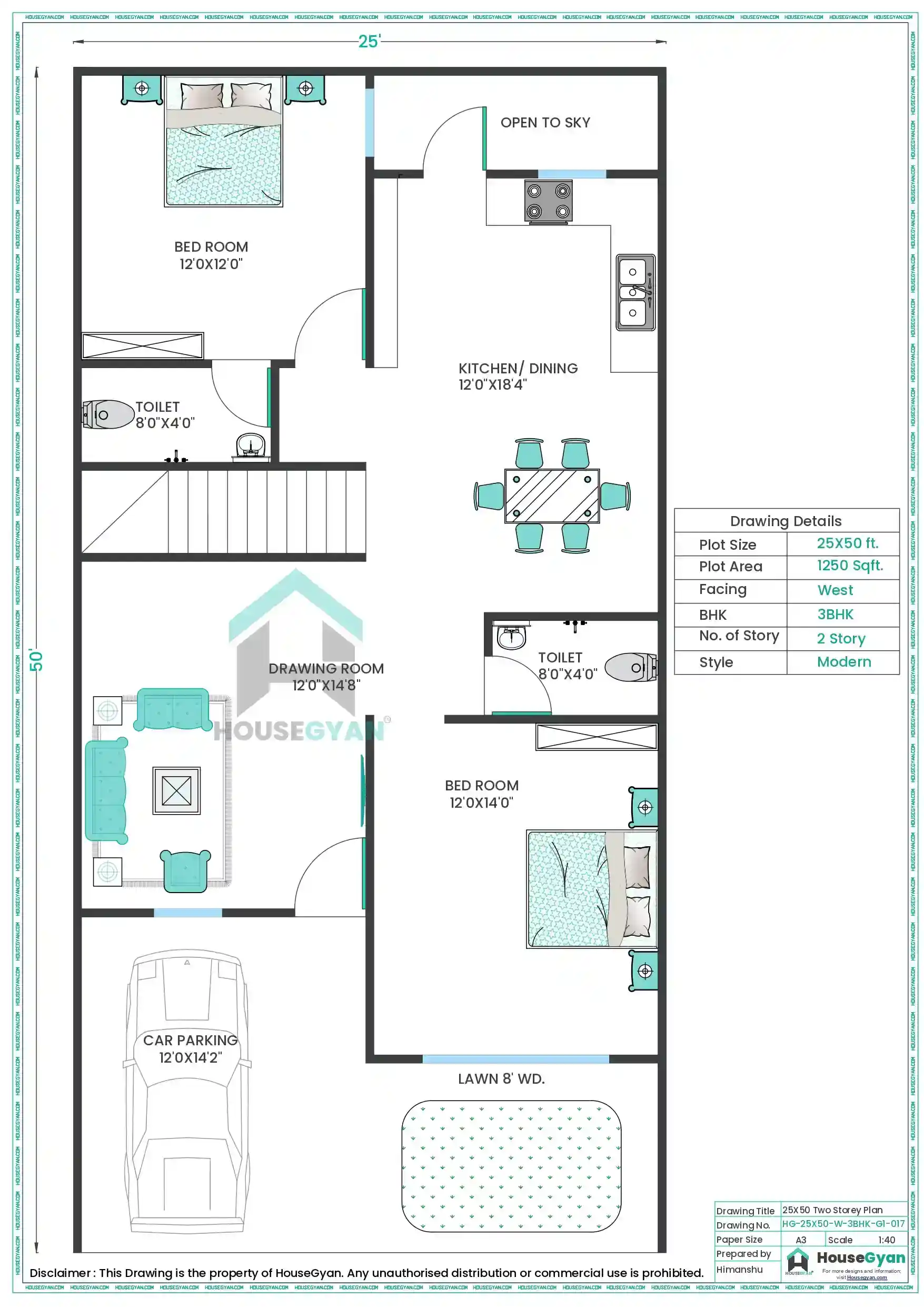
3 bedrooms, including a master bedroom with an attached bath.
A stylish living room perfect for entertaining guests.
A separate dining area for family meals.
Smart storage solutions to maximize space utilization.
This is a great choice for families looking for a practical yet stylish home.
4. 30X60 East Facing 4BHK First Floor House Plan | 1800 Sqft Plot Floor Plan
For larger plots, this 30X60 East-facing plan provides:

4 spacious bedrooms with attached bathrooms for convenience.
A spacious living and dining area that ensures ample gathering space.
A large kitchen designed for efficiency.
A balcony or terrace to relax and enjoy the outdoors.
This plan is ideal for joint families who need more space.
5. 30X55 East Facing 4BHK First Floor House Plan | 1650 Sqft Plot Floor Plan
Spread across 1650 sqft, this East-facing design combines tradition and modernity:
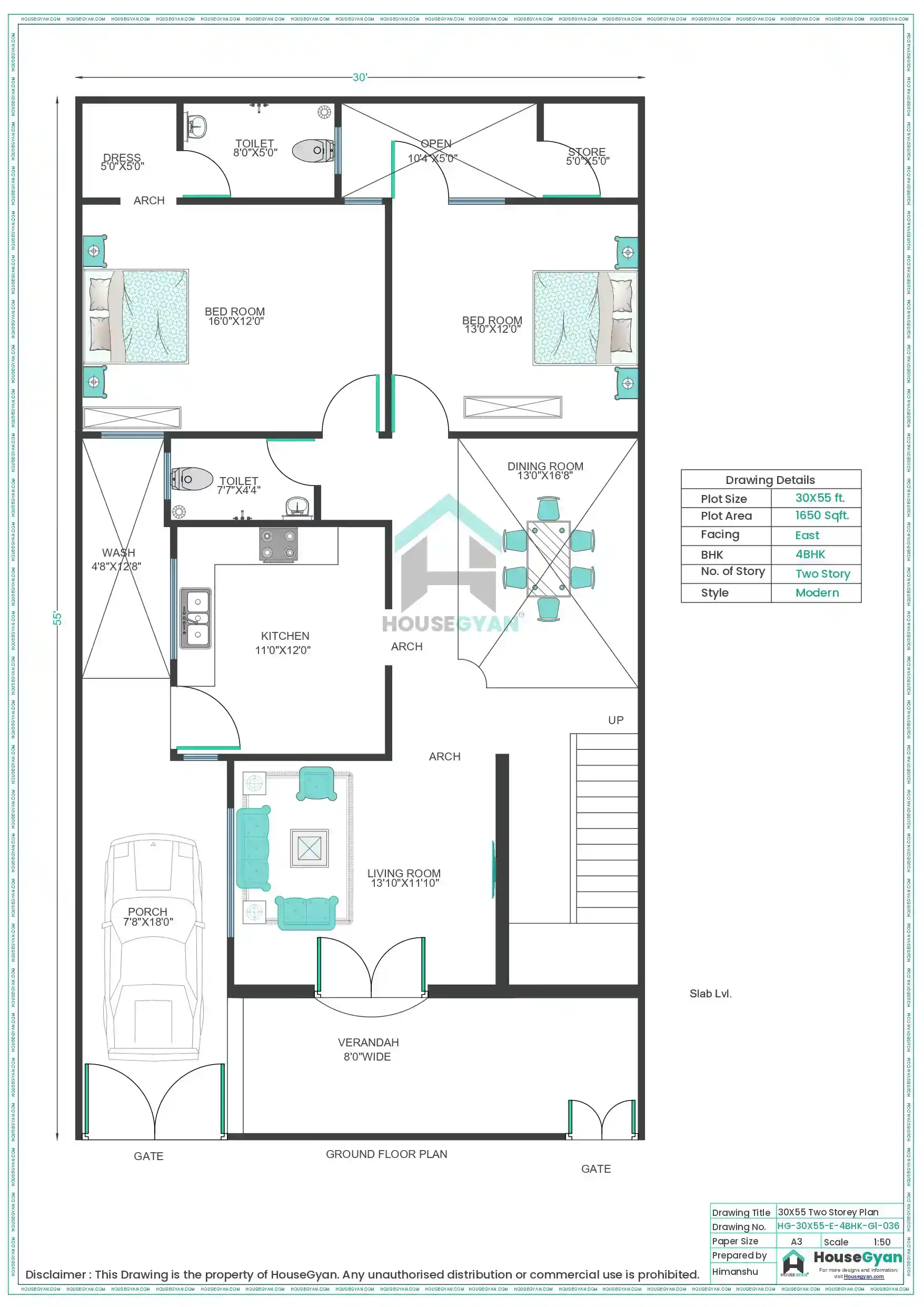
4 well-ventilated bedrooms with ample natural light.
A grand hall that serves as a multipurpose space.
A modern modular kitchen with attached utility space.
A pooja room that aligns with traditional values.
This plan is perfect for families who value tradition alongside contemporary living.
6. 22X50 West Facing 3BHK First Floor House Plan | 1100 Sqft Plot Floor Plan
This compact 1100 sqft West-facing plan features:
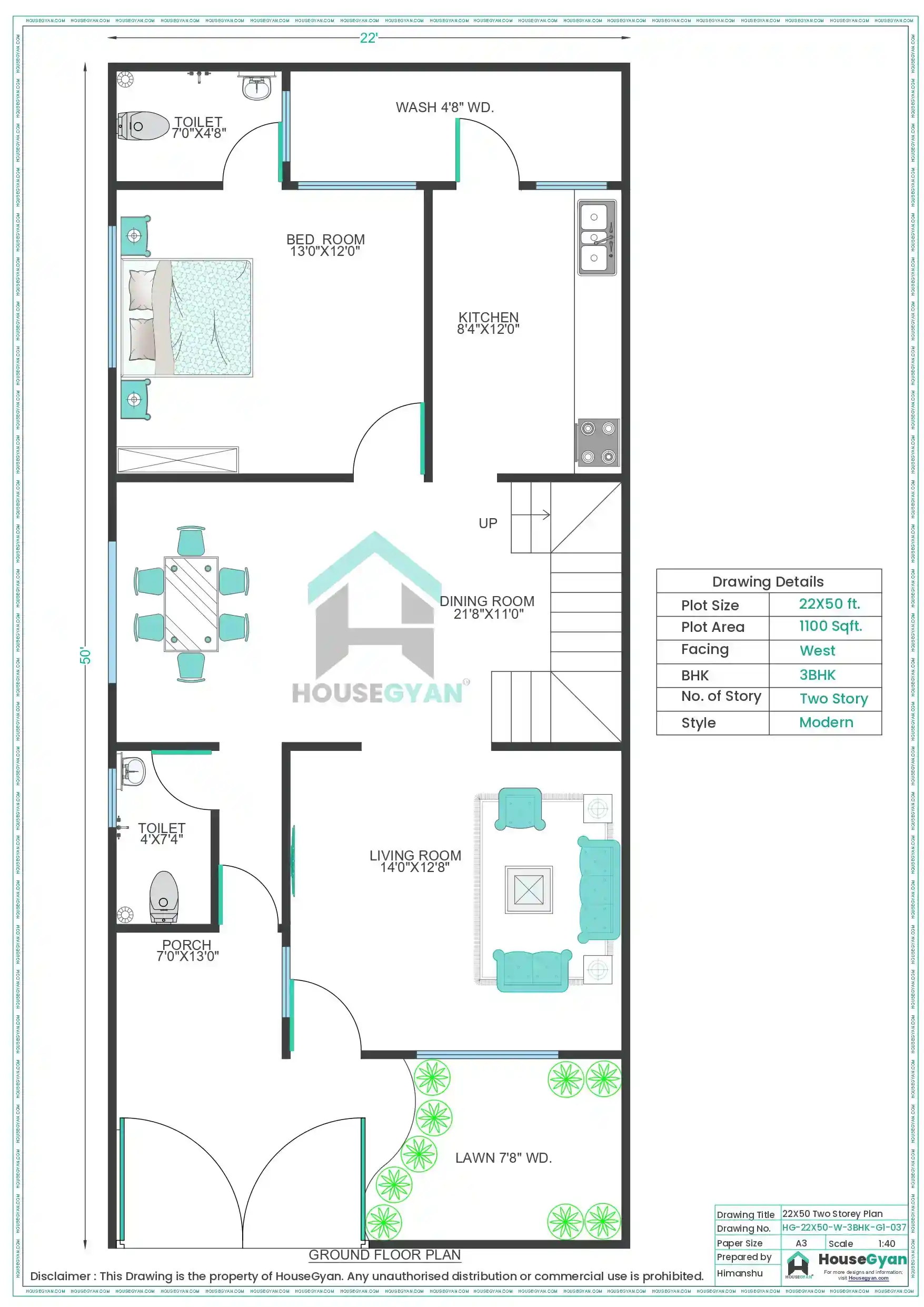
3 bedrooms with well-thought-out placements.
An open-plan living and dining area for an airy feel.
A functional kitchen with all modern amenities.
A small utility space for laundry and storage.
This design is perfect for nuclear families looking for a cozy home.
7. 24X50 East Facing 4BHK First Floor House Plan | 1200 Sqft Plot Floor Plan
This 1200 sqft East-facing layout provides:
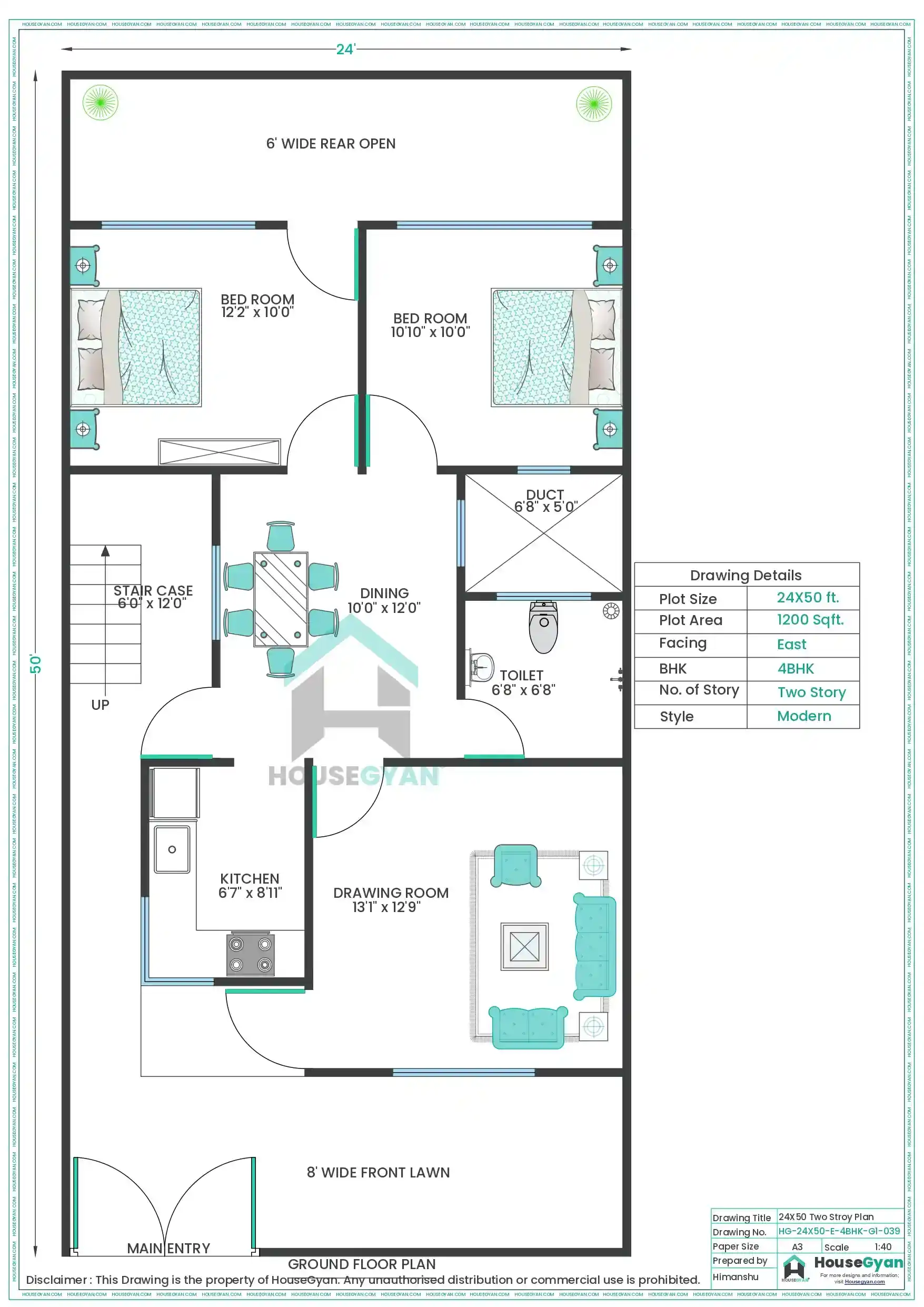
4 bedrooms, including a master bedroom with balcony access.
A spacious living area that enhances social interactions.
A dining room adjacent to the kitchen for seamless flow.
A balcony that adds to the charm and ventilation.
This plan offers a balance of luxury and practicality for medium-sized families.
8. 25X47 East Facing 3BHK First Floor House Plan | 1175 Sqft Plot Floor Plan
Optimized for 1175 sqft, this East-facing plan includes:
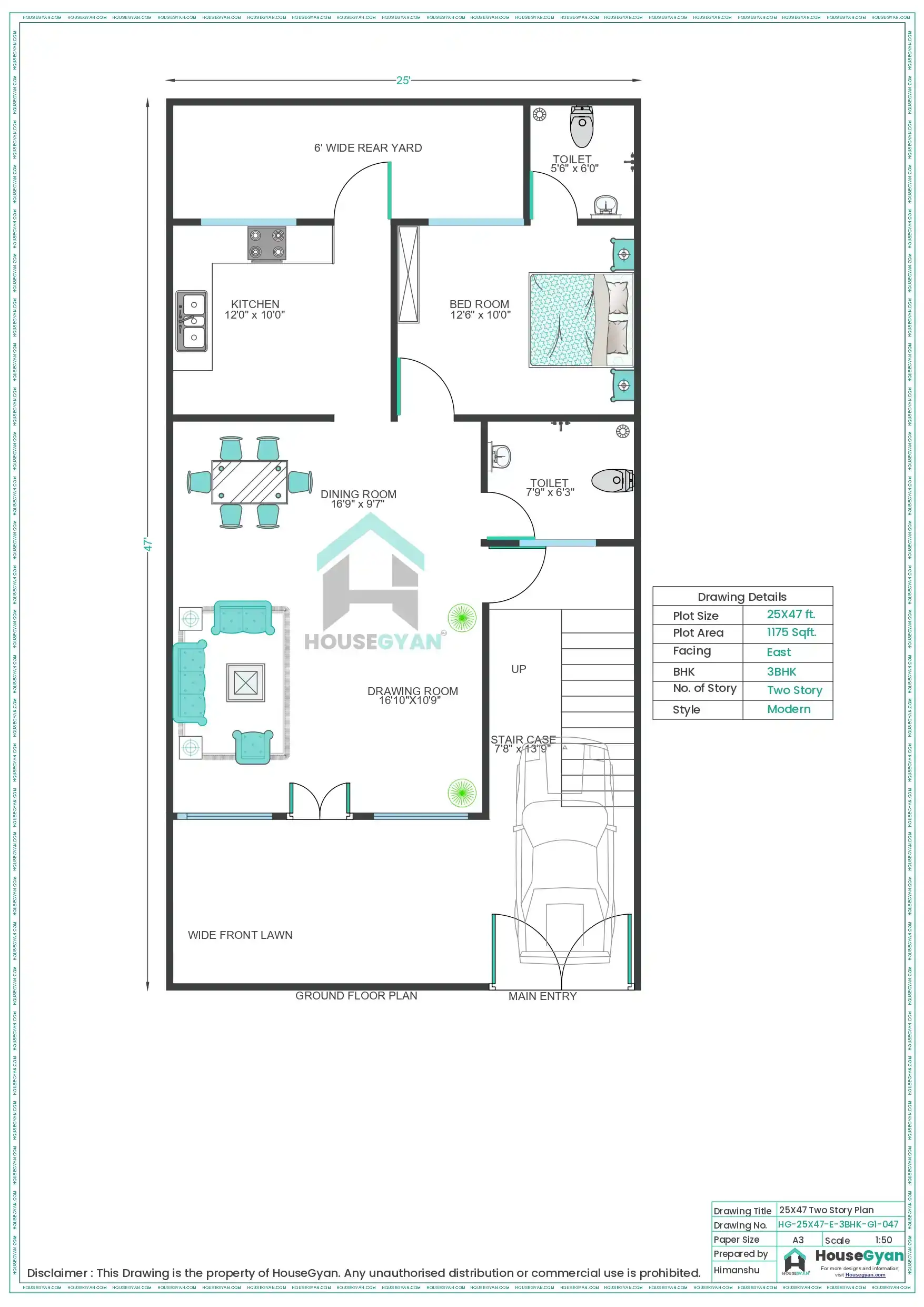
3 bedrooms with built-in wardrobes for better organization.
A living room with large windows for natural light.
A modern kitchen that caters to daily cooking needs.
A compact study area that doubles as a workspace.
This plan is perfect for families focusing on modern design and functionality.
9. 33X60 East Facing 4BHK First Floor House Plan | 1980 Sqft Plot Floor Plan
For larger plots, this East-facing 1980 sqft design offers:
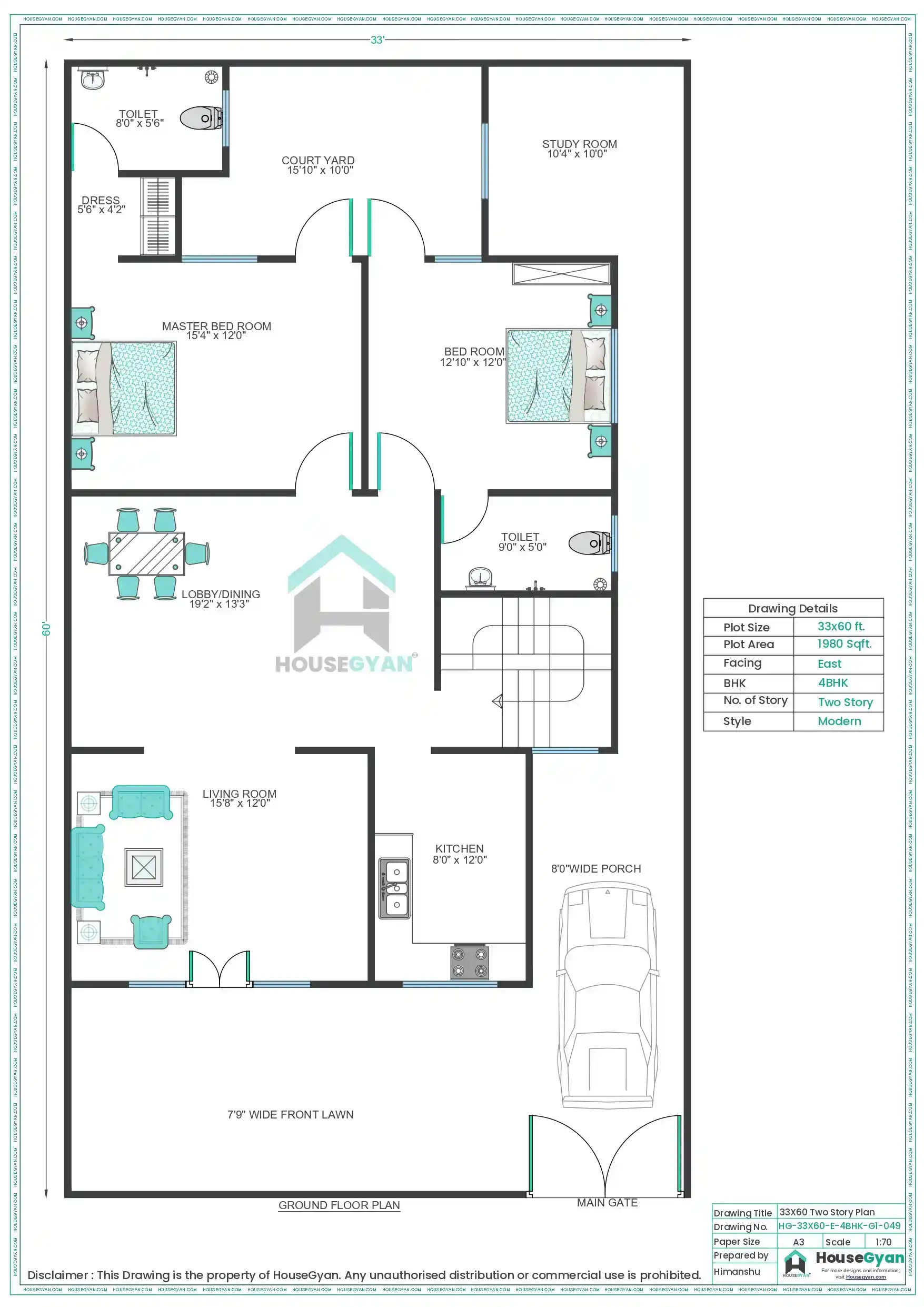
4 bedrooms with luxurious fittings and ample space.
A living and dining space designed for grandeur.
A modular kitchen with an attached utility area.
A spacious balcony for outdoor gatherings and relaxation.
This plan suits families who desire a touch of luxury in their homes.
10. 40X60 West Facing 4BHK First Floor House Plan | 2400 Sqft Plot Floor Plan
On a grand 2400 sqft plot, this West-facing design features:
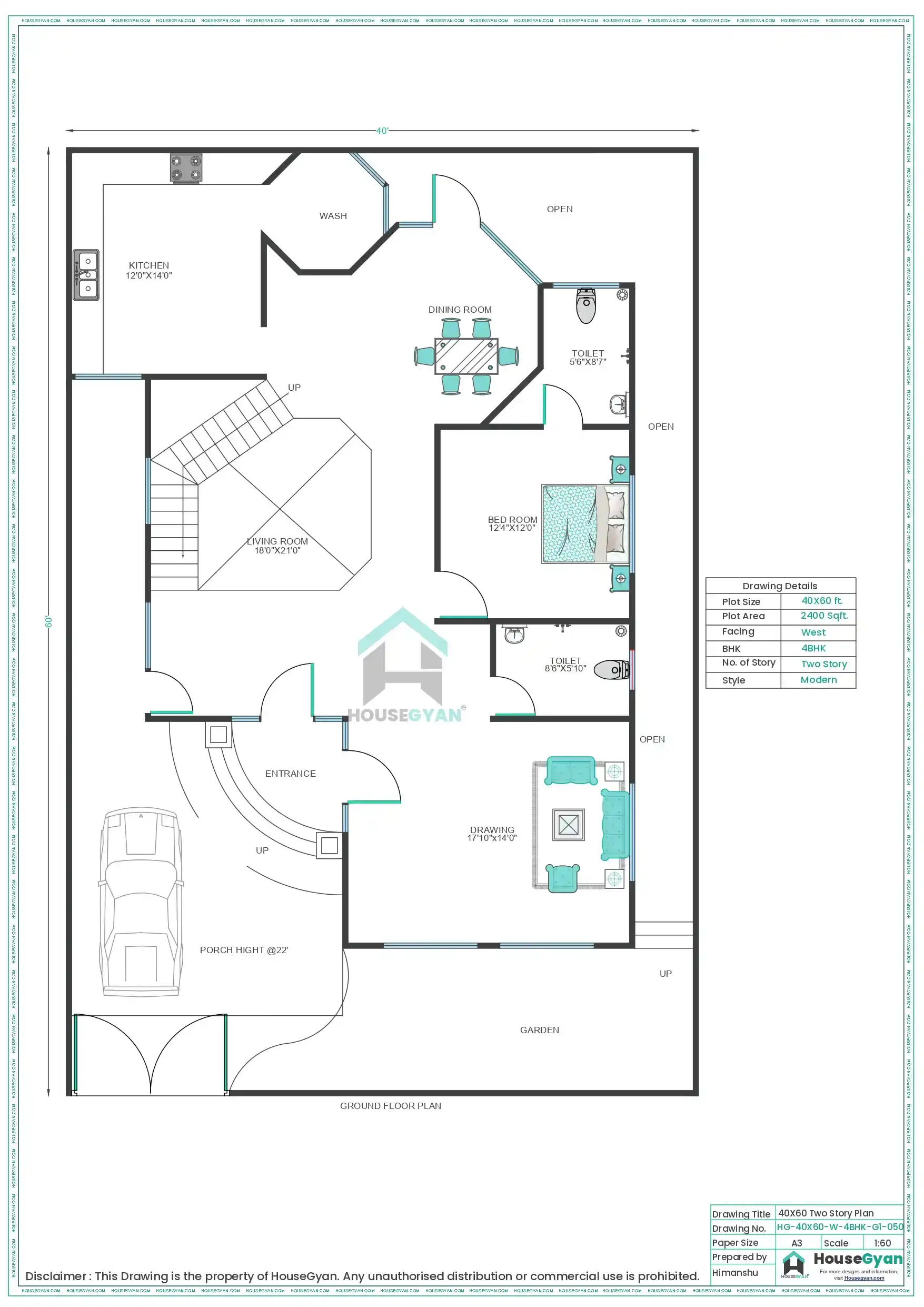
4 bedrooms with attached bathrooms for privacy.
A grand living room that exudes elegance.
A large kitchen with an island for an upscale feel.
Multiple balconies to enjoy outdoor views.
This plan is perfect for those who want a luxurious and spacious home.
Conclusion
Each of these house plans is designed to cater to varying preferences and requirements. Whether you’re looking for a compact design or a spacious layout, these plans provide a perfect blend of functionality, aesthetics, and modern living. Use these ideas to find inspiration for your first-floor house design in 2025 and turn your dream home into reality.
House Gyan all services
Loading...Why Choose House Gyan:
Experience :With years of experience in the construction industry, we have successfully completed numerous projects, earning the trust and satisfaction of our clients.
Quality Assurance :We are dedicated to maintaining the highest standards of quality in every project. Our commitment to excellence is evident in the craftsmanship and attention
Customer-Centric Approach :Your satisfaction is our priority. We prioritize open communication, collaborative decision-making, and a customer-centric approach to ensure your vision is realized seamlessly.
Choose House Gyan, for a construction experience that goes beyond expectations. Contact us today to begin the journey towards your dream home!

The information contained on Housegyan.com is provided for general informational purposes only. While we strive to ensure that the content on our website is accurate and current, we make no warranties or representations of any kind, express or implied, about the completeness, accuracy, reliability, suitability, or availability with respect to the website or the information, products, services, or related graphics contained on the website for any purpose. Housegyan.com will not be liable for any loss or damage including, without limitation, indirect or consequential loss or damage, or any loss or damage whatsoever arising from loss of data or profits arising out of, or in connection with, the use of this website.
Third party logos and marks are registered trademarks of their respective owners. All rights reserved.










