
21st, Jan, 2025
Top 10 Latest 1BHK House Plans for 2025
Finding the right 1BHK house plan is crucial to maximize your living space, especially when dealing with different plot sizes and orientations. This blog covers 10 practical and modern 1BHK designs tailored for varying needs. Each plan is designed for comfort, functionality, and aesthetics.
1. 30X50 East Facing 1BHK Ground Floor House Plan | 1500 Sqft Plot Floor Plan
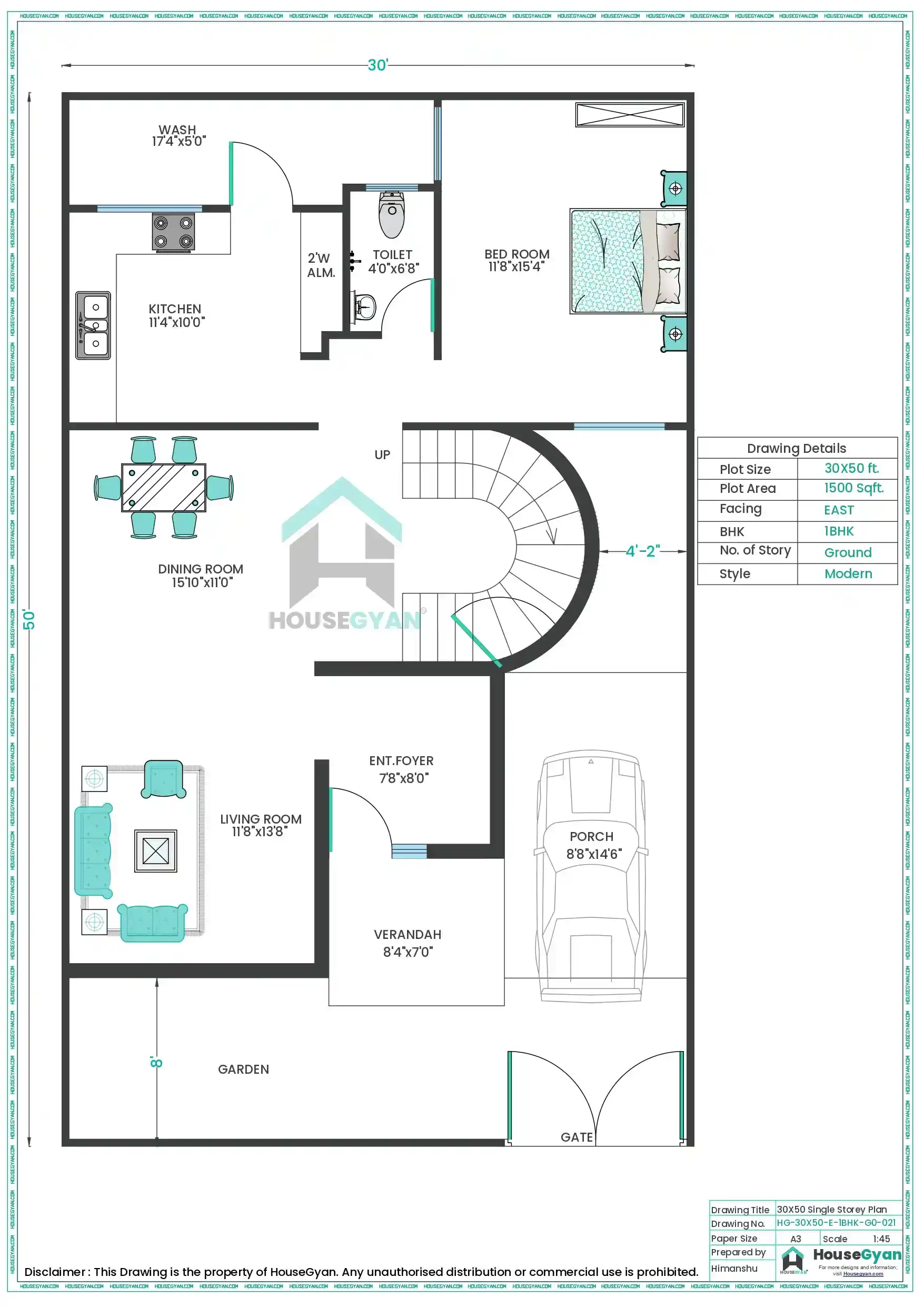
Plot Area: 1500 Sqft
Dimensions: 30 ft x 50 ft
Facing: East
Details:
Spacious living room with natural sunlight.
Well-ventilated bedroom with attached bathroom.
Kitchen with ample counter and storage space.
A small garden or parking area in the front.
East-facing orientation ensures sunlight in the mornings for a refreshing ambiance.
2. 25X50 East Facing 1BHK Ground Floor House Plan | 1250 Sqft Plot Floor Plan
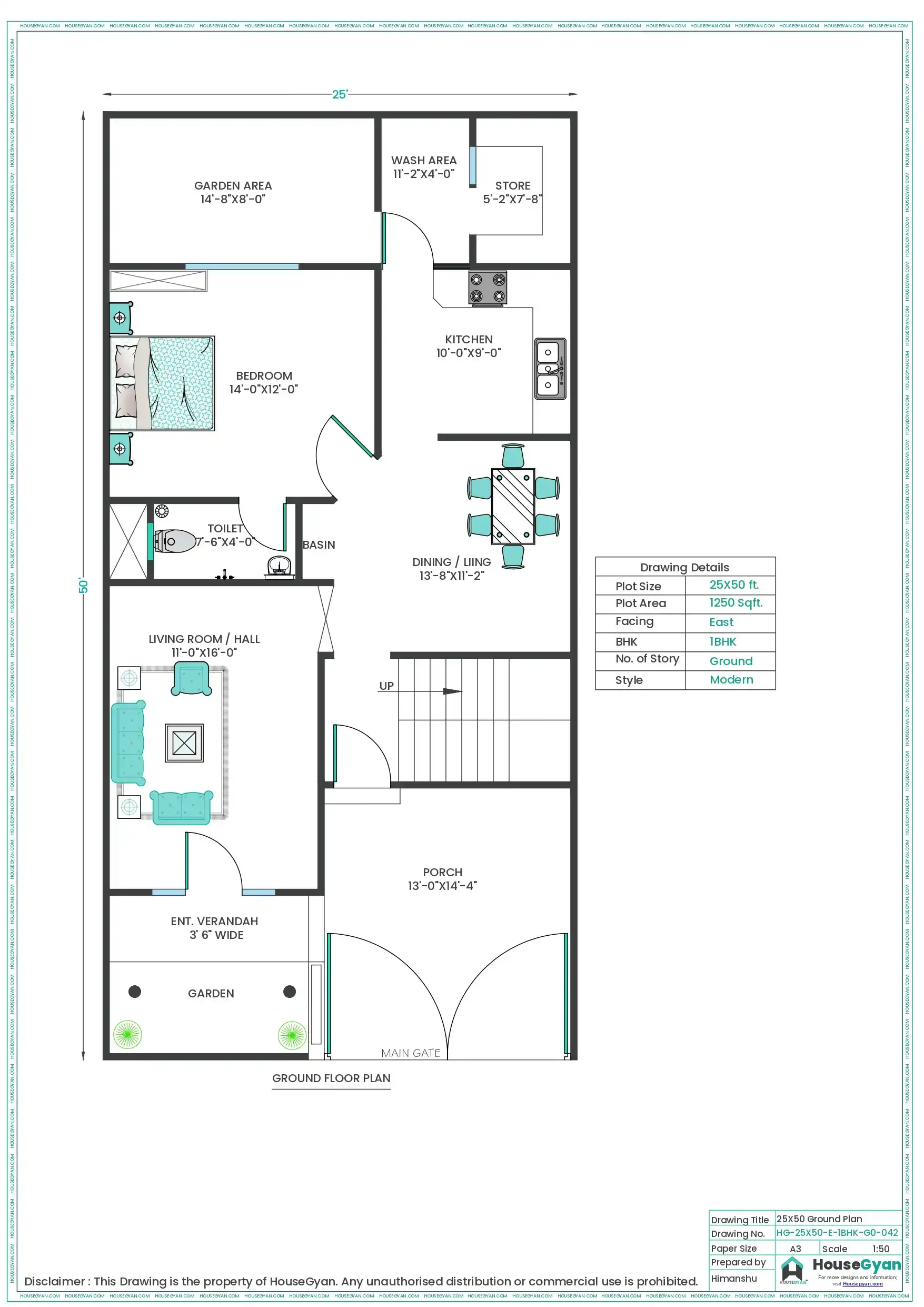
Plot Area: 1250 Sqft
Dimensions: 25 ft x 50 ft
Facing: East
Details:
Cozy living area perfect for relaxation.
Single bedroom with good ventilation and an attached bathroom.
Functional kitchen with dining space.
Space for a small garden or sit-out area in the front.
3. 24X50 East Facing 1BHK Ground Floor House Plan | 1200 Sqft Plot Floor Plan
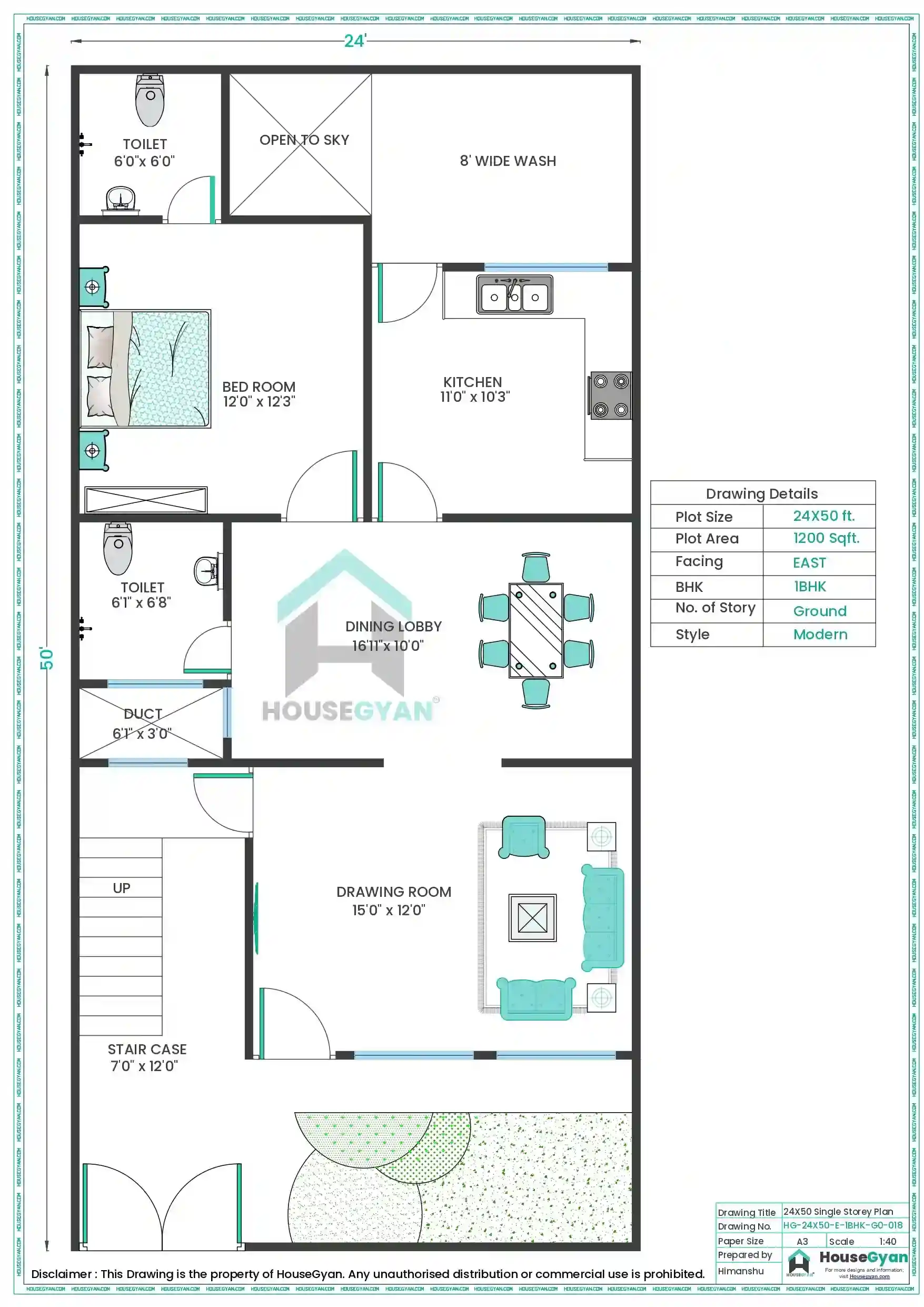
Plot Area: 1200 Sqft
Dimensions: 24 ft x 50 ft
Facing: East
Details:
Spacious living room connected to a dining area.
Comfortable bedroom with built-in storage.
Modern kitchen with utility space.
Provision for parking or greenery in the front.
4. 30X60 East Facing 1BHK Ground Floor House Plan | 1800 Sqft Plot Floor Plan
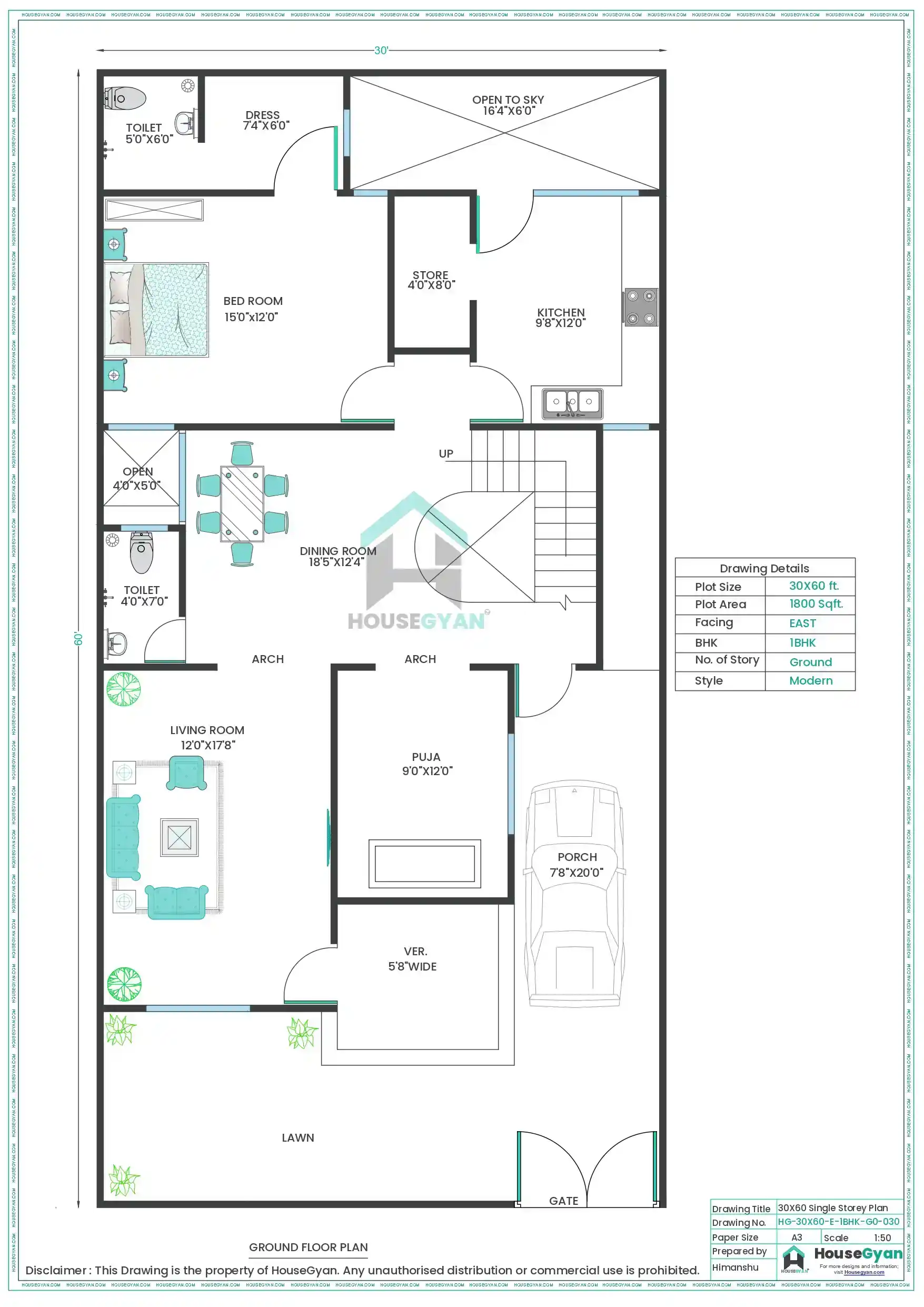
Plot Area: 1800 Sqft
Dimensions: 30 ft x 60 ft
Facing: East
Details:
Large living room with plenty of natural light.
Well-designed bedroom with a built-in wardrobe and attached bath.
Fully equipped kitchen with a utility area.
Space for a front garden or car parking.
5. 40X60 North Facing 1BHK Ground Floor House Plan | 2400 Sqft Plot Floor Plan
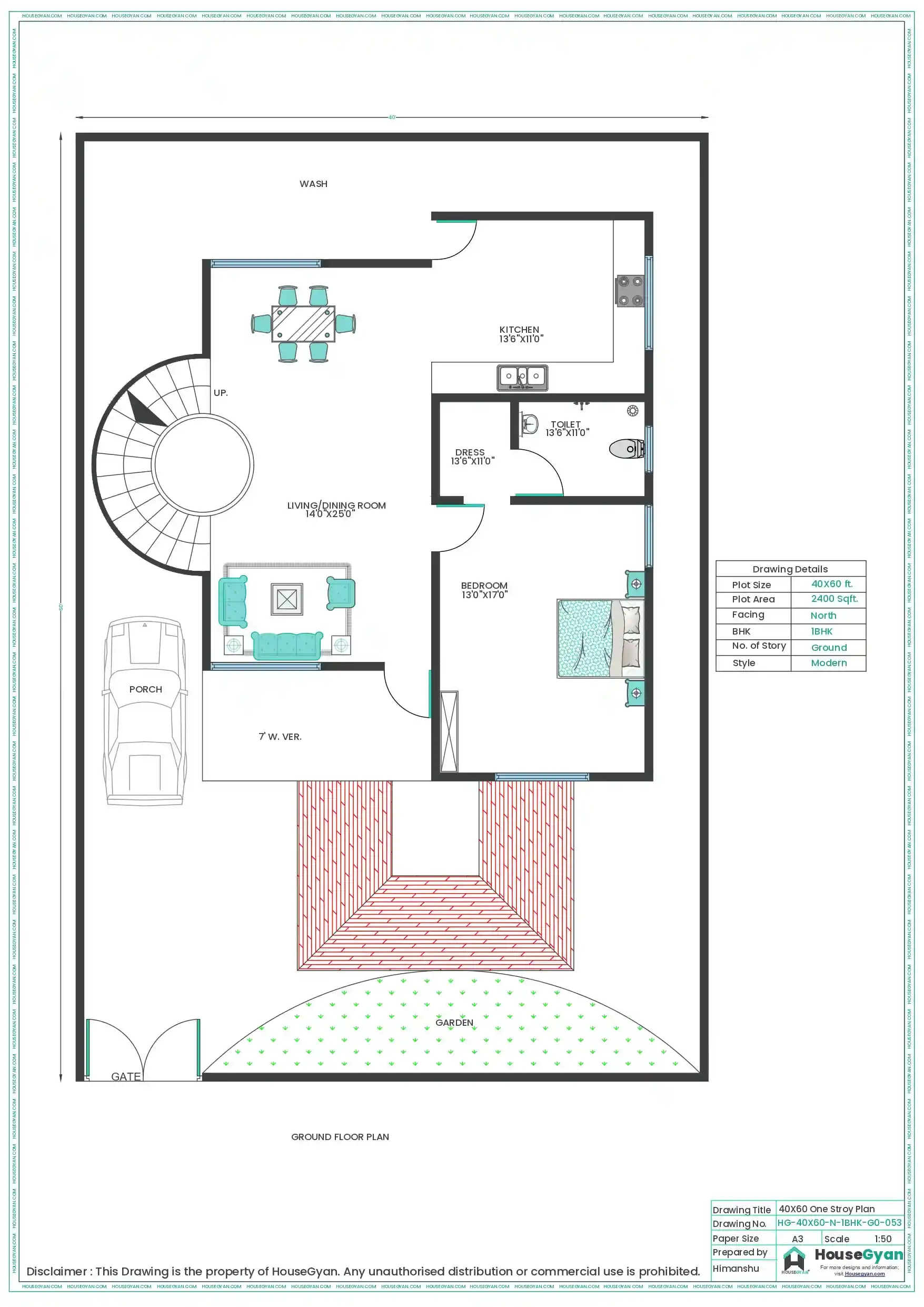
Plot Area: 2400 Sqft
Dimensions: 40 ft x 60 ft
Facing: North
Details:
Spacious living room with excellent ventilation.
Comfortable bedroom with an attached bathroom.
Modern kitchen with ample storage.
Open area for gardening or parking.
North-facing orientation provides balanced daylight throughout the day.
6. 27X42 North Facing 1BHK Ground Floor House Plan | 1134 Sqft Plot Floor Plan
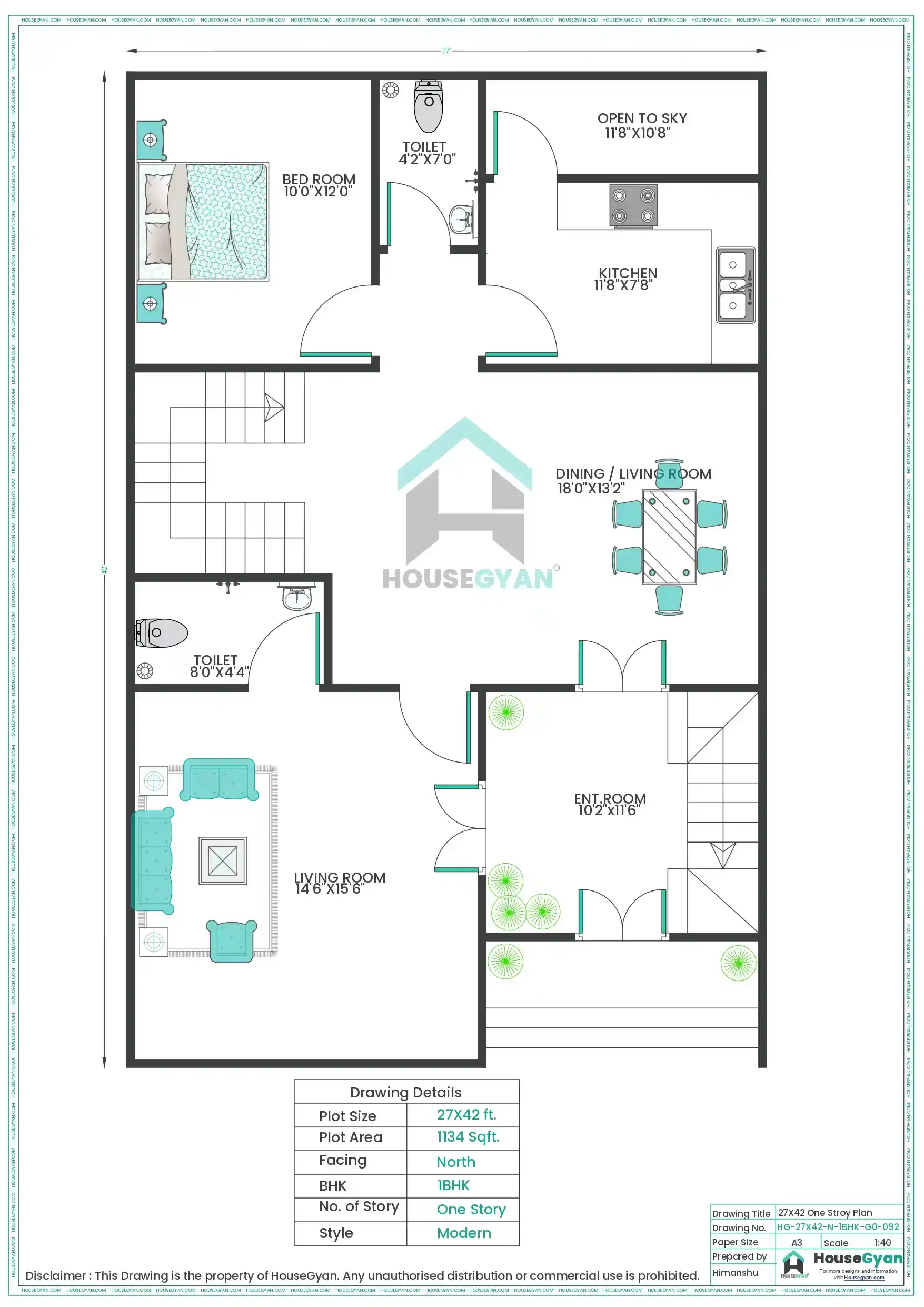
Plot Area: 1134 Sqft
Dimensions: 27 ft x 42 ft
Facing: North
Details:
Compact living area ideal for small families.
A single bedroom with nearby access to the bathroom.
Functional kitchen with a small dining area.
Space for a front porch or a small garden.
7. 15X40 North Facing 1BHK Ground Floor House Plan | 600 Sqft Plot Floor Plan
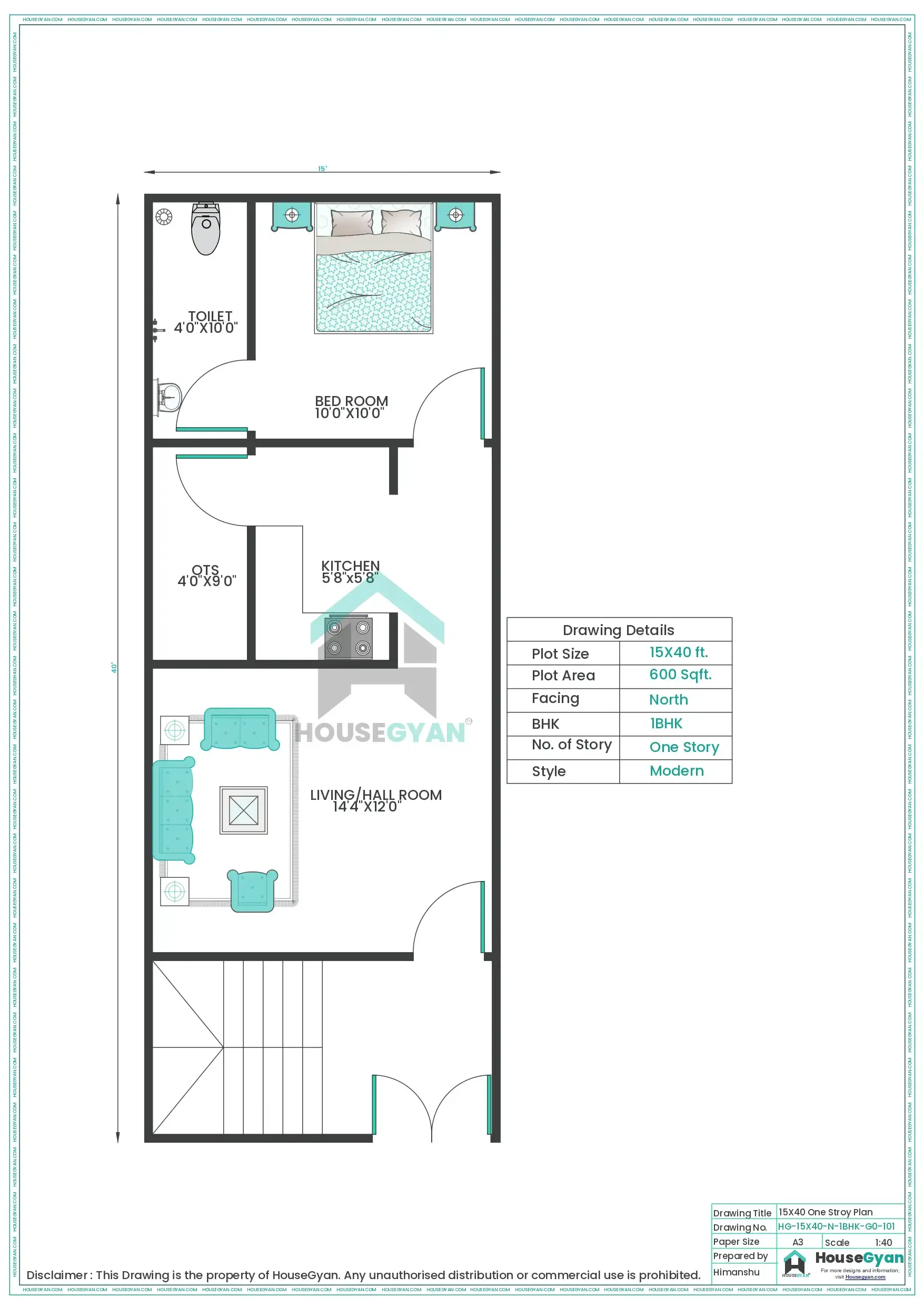
Plot Area: 600 Sqft
Dimensions: 15 ft x 40 ft
Facing: North
Details:
Minimalistic living room designed for multi-purpose use.
Single bedroom with good ventilation.
Compact kitchen with essential amenities.
Perfect for singles, couples, or as a rental unit.
8. 17X40 North Facing 1BHK Ground Floor House Plan | 680 Sqft Plot Floor Plan
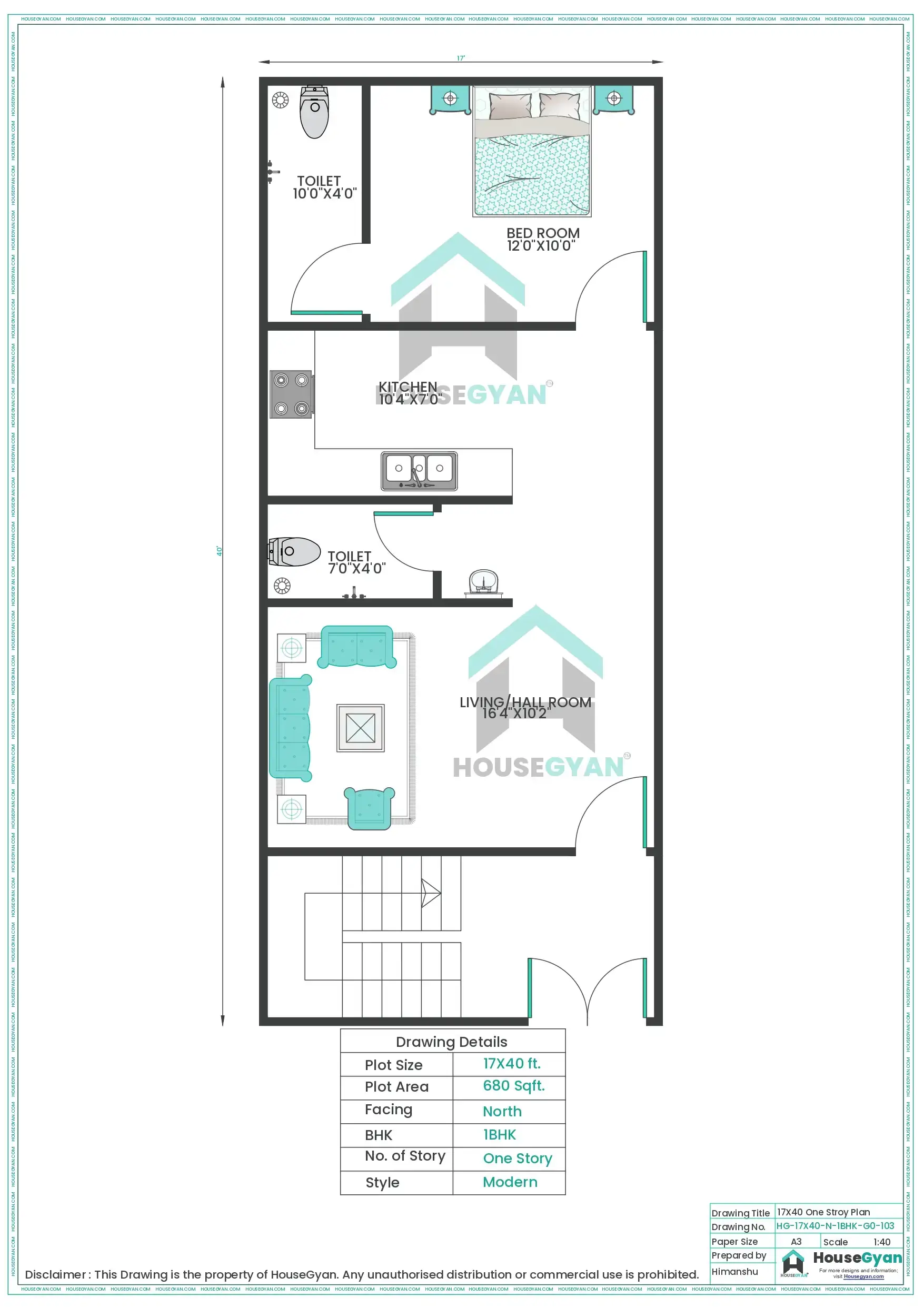
Plot Area: 680 Sqft
Dimensions: 17 ft x 40 ft
Facing: North
Details:
Cozy living area for small families.
A comfortable bedroom with nearby bathroom access.
Well-designed kitchen with a small utility space.
Small front yard for parking or gardening.
9. 10X40 North Facing 1BHK Ground Floor House Plan | 400 Sqft Plot Floor Plan
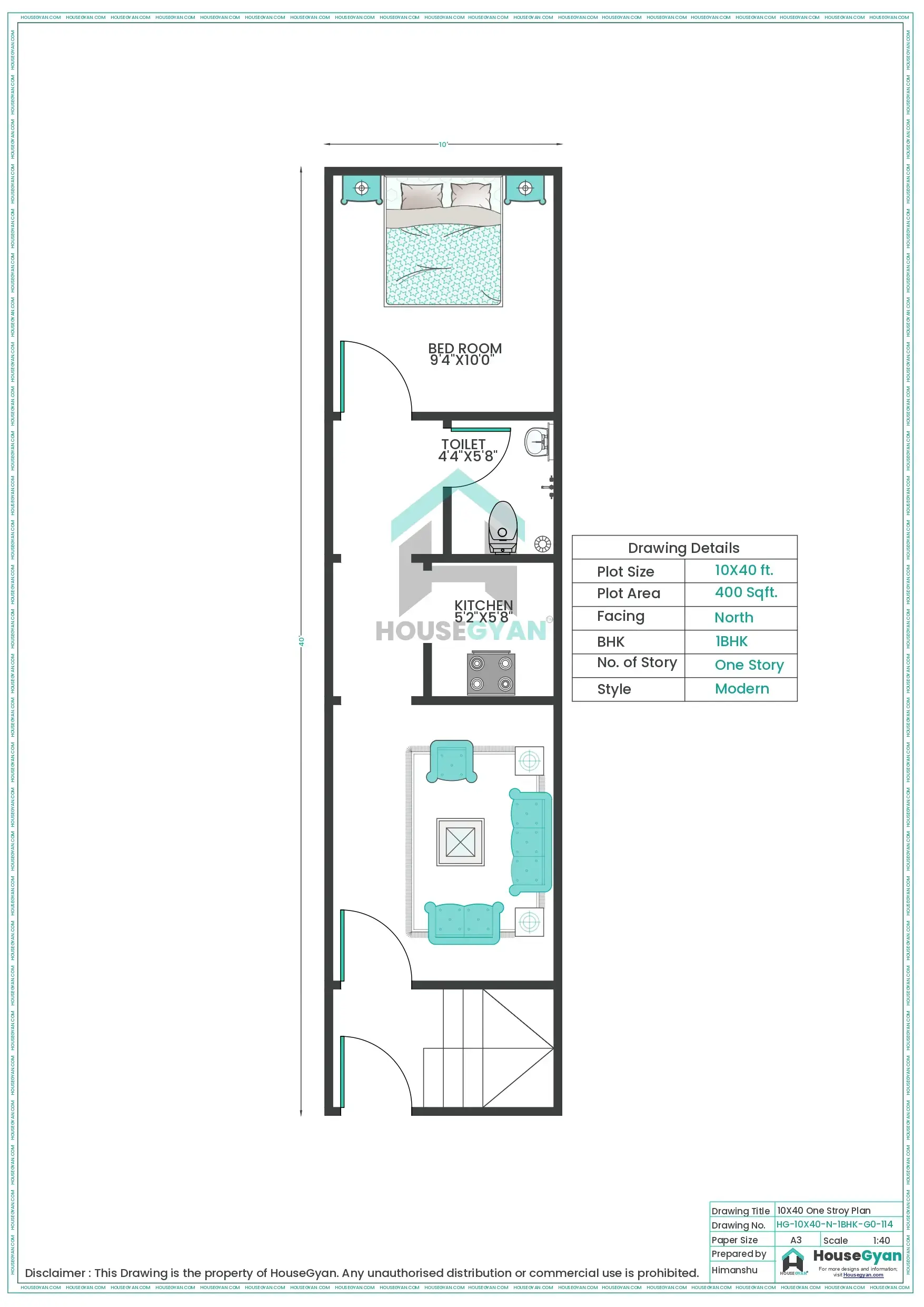
Plot Area: 400 Sqft
Dimensions: 10 ft x 40 ft
Facing: North
Details:
Basic living room designed for compact living.
A single bedroom close to the bathroom.
Small kitchen with essential utilities.
Ideal for individuals or budget housing solutions.
10. 11X40 North Facing 1BHK Ground Floor House Plan | 440 Sqft Plot Floor Plan
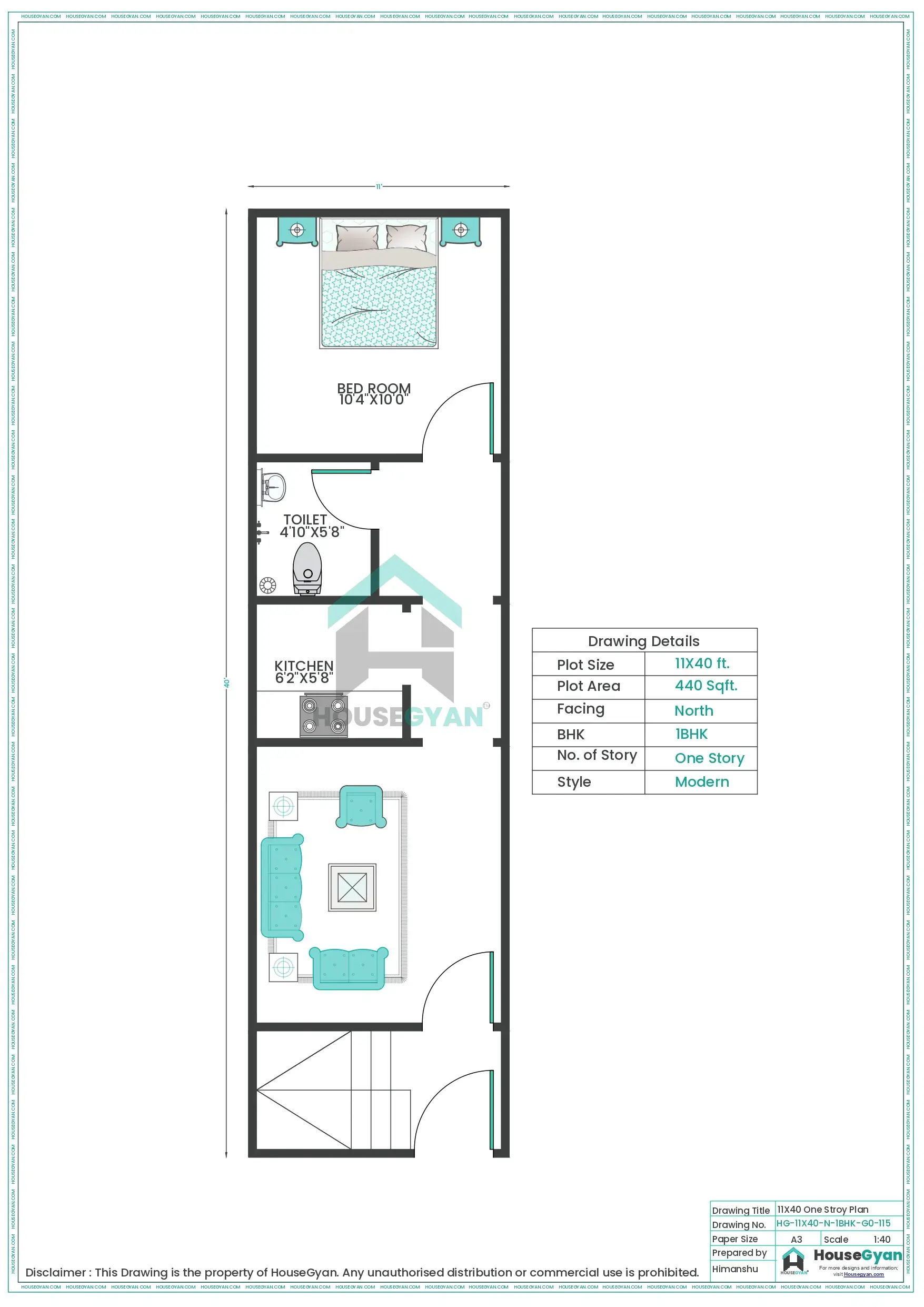
Plot Area: 440 Sqft
Dimensions: 11 ft x 40 ft
Facing: North
Details:
Compact living area with a functional design.
Single bedroom with proper ventilation.
Efficient kitchen with space-saving features.
Great for small families or as an affordable housing option.
Why Choose HouseGyan?
HouseGyan is your trusted partner for finding modern house plans that fit your needs. Here’s why users love HouseGyan:
Comprehensive Designs: A wide range of 1BHK plans for every plot size and orientation.
Expert Assistance: Customization options and expert advice ensure your dream home becomes a reality.
Budget-Friendly Options: Affordable house plans that maximize functionality and style.
Modern Trends: Stay updated with the latest designs for 2025.
Tools and Calculators: Estimate construction costs with our house Construction price calculator to plan your budget efficiently.
Conclusion
Whether you have a large or small plot, these Top 10 1BHK House Plans for 2025 are tailored to meet diverse needs. From compact designs for small families to spacious layouts for larger plots, there’s something for everyone.
Visit HouseGyan to explore more options and get started on your dream home today!
House Gyan all services
Loading...Why Choose House Gyan:
Experience :With years of experience in the construction industry, we have successfully completed numerous projects, earning the trust and satisfaction of our clients.
Quality Assurance :We are dedicated to maintaining the highest standards of quality in every project. Our commitment to excellence is evident in the craftsmanship and attention
Customer-Centric Approach :Your satisfaction is our priority. We prioritize open communication, collaborative decision-making, and a customer-centric approach to ensure your vision is realized seamlessly.
Choose House Gyan, for a construction experience that goes beyond expectations. Contact us today to begin the journey towards your dream home!

The information contained on Housegyan.com is provided for general informational purposes only. While we strive to ensure that the content on our website is accurate and current, we make no warranties or representations of any kind, express or implied, about the completeness, accuracy, reliability, suitability, or availability with respect to the website or the information, products, services, or related graphics contained on the website for any purpose. Housegyan.com will not be liable for any loss or damage including, without limitation, indirect or consequential loss or damage, or any loss or damage whatsoever arising from loss of data or profits arising out of, or in connection with, the use of this website.
Third party logos and marks are registered trademarks of their respective owners. All rights reserved.










