
26th, Nov, 2024
Top 10 Latest Ground Floor House Plans 2025
Building your dream home begins with the perfect house plan. Whether you are planning a ground floor, single floor, or single-storey home, your design should meet your needs for space, functionality, and style. In this blog, we’ll explore Top 10 Ground Floor House Plans that cater to various plot sizes, family structures, and orientations. These designs not only maximize utility but also align with modern and traditional aesthetics, making them ideal choices for homeowners in 2025.
1. 20X35 East Facing 2BHK Ground Floor House Plan | 700 Sqft Plot Floor Plan
This east-facing single-storey house plan is a compact and efficient option for small families or individuals looking for their first home.
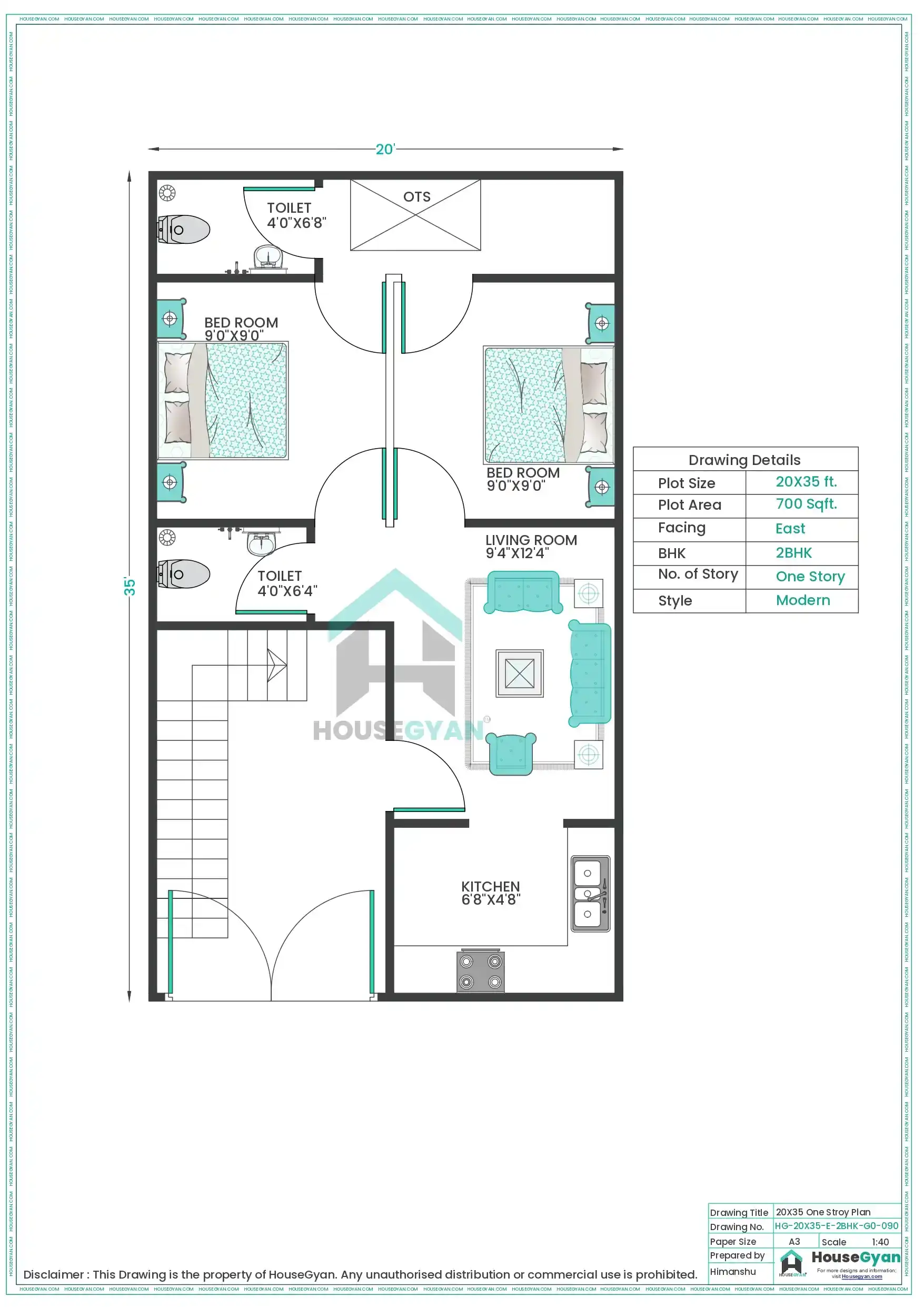
Plan Features:
2 Bedrooms, each with an attached bathroom.
A cozy living room for daily relaxation.
A functional modular kitchen.
Dining space integrated into the kitchen area.
Why Choose This Plan?
Perfect for small plots.
Maximizes natural light due to its east-facing orientation.
Affordable and easy to construct.
2. 30X50 East Facing 2BHK Ground Floor House Plan | 1500 Sqft Plot Floor Plan
For families needing a little more space, this single-floor house plan provides comfort and style in equal measure.
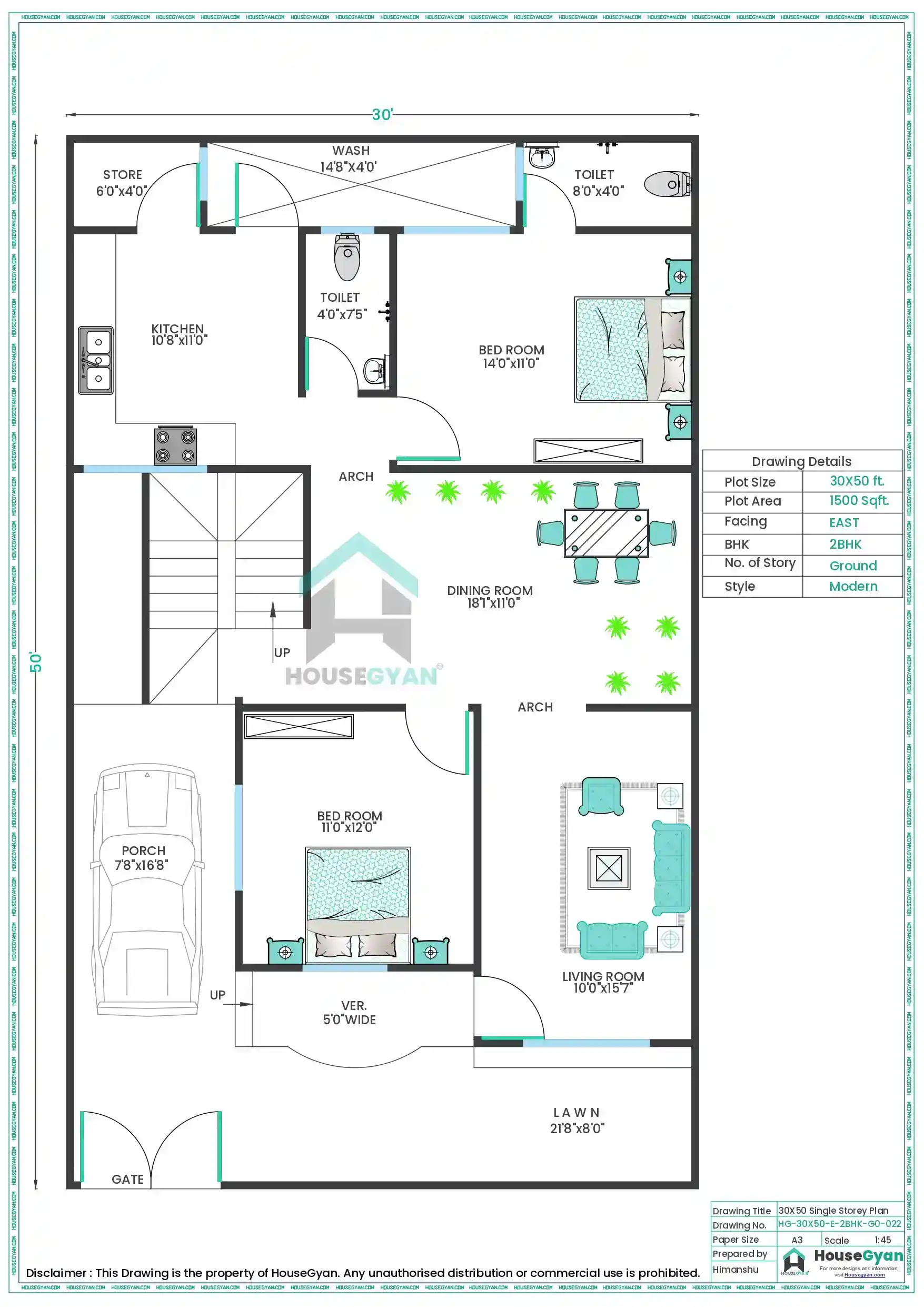
Plan Features:
2 Spacious bedrooms for better privacy.
A large living room for gatherings and relaxation.
An open-plan kitchen with a separate dining area.
Parking space for one vehicle.
Why It Stands Out?
Ideal for medium-sized families.
Efficient layout that accommodates larger plots.
East-facing design ensures ample morning sunlight.
3. 30X40 East Facing 2BHK Ground Floor House Plan | 1200 Sqft Plot Floor Plan
This plan combines a modern look with functional design, making it one of the most sought-after ground floor house plans for small-to-medium plots.
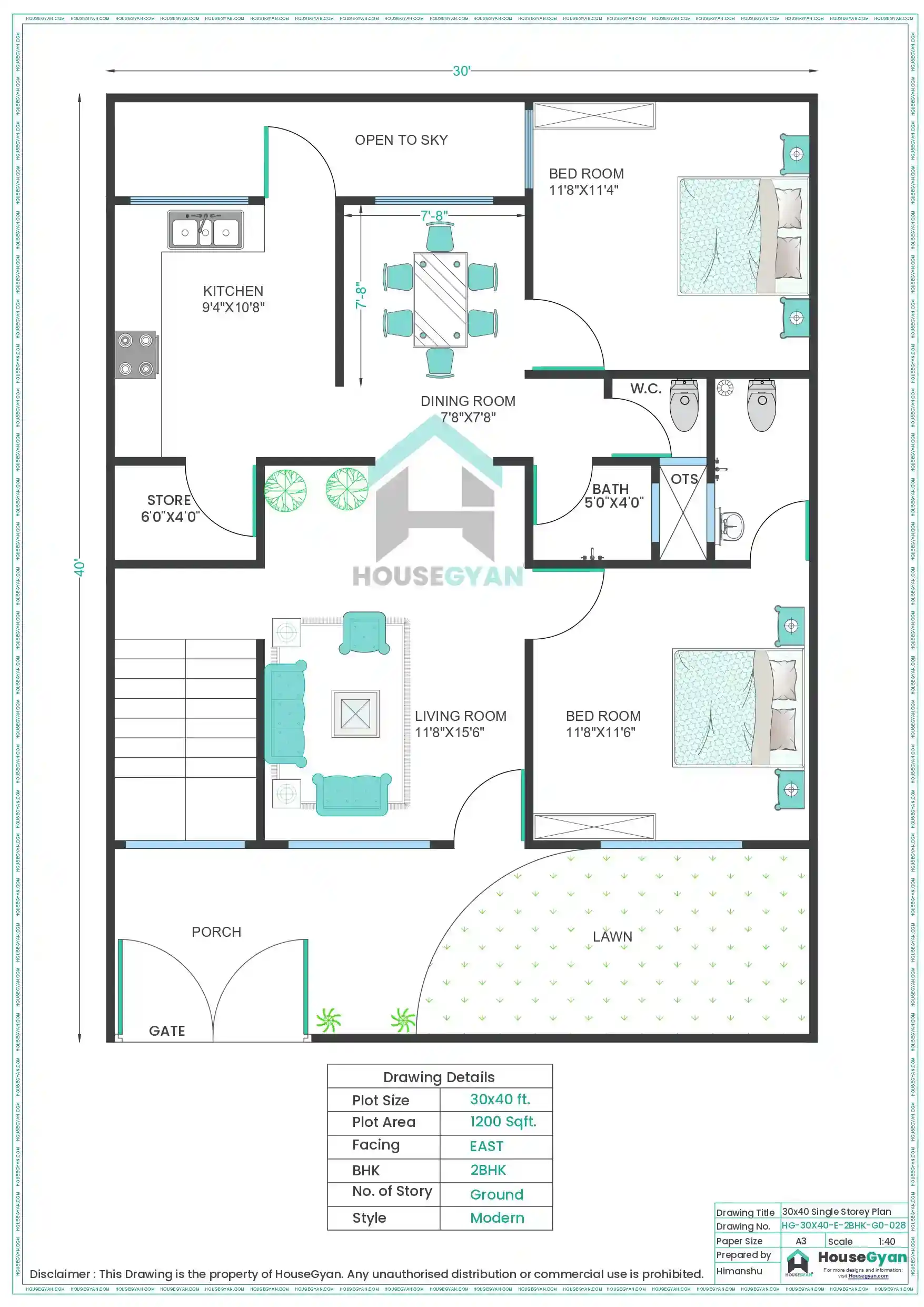
Plan Features:
2 Bedrooms with large windows for ventilation.
A stylish kitchen adjacent to the dining area.
A separate utility area for convenience.
A small garden space for greenery.
Best For:
Homeowners seeking a balance of indoor and outdoor living spaces.
4. 25X48 North Facing 2BHK Ground Floor House Plan | 1200 Sqft Plot Floor Plan
This north-facing single-storey house plan offers privacy and serenity. It's designed for efficient space use and includes:
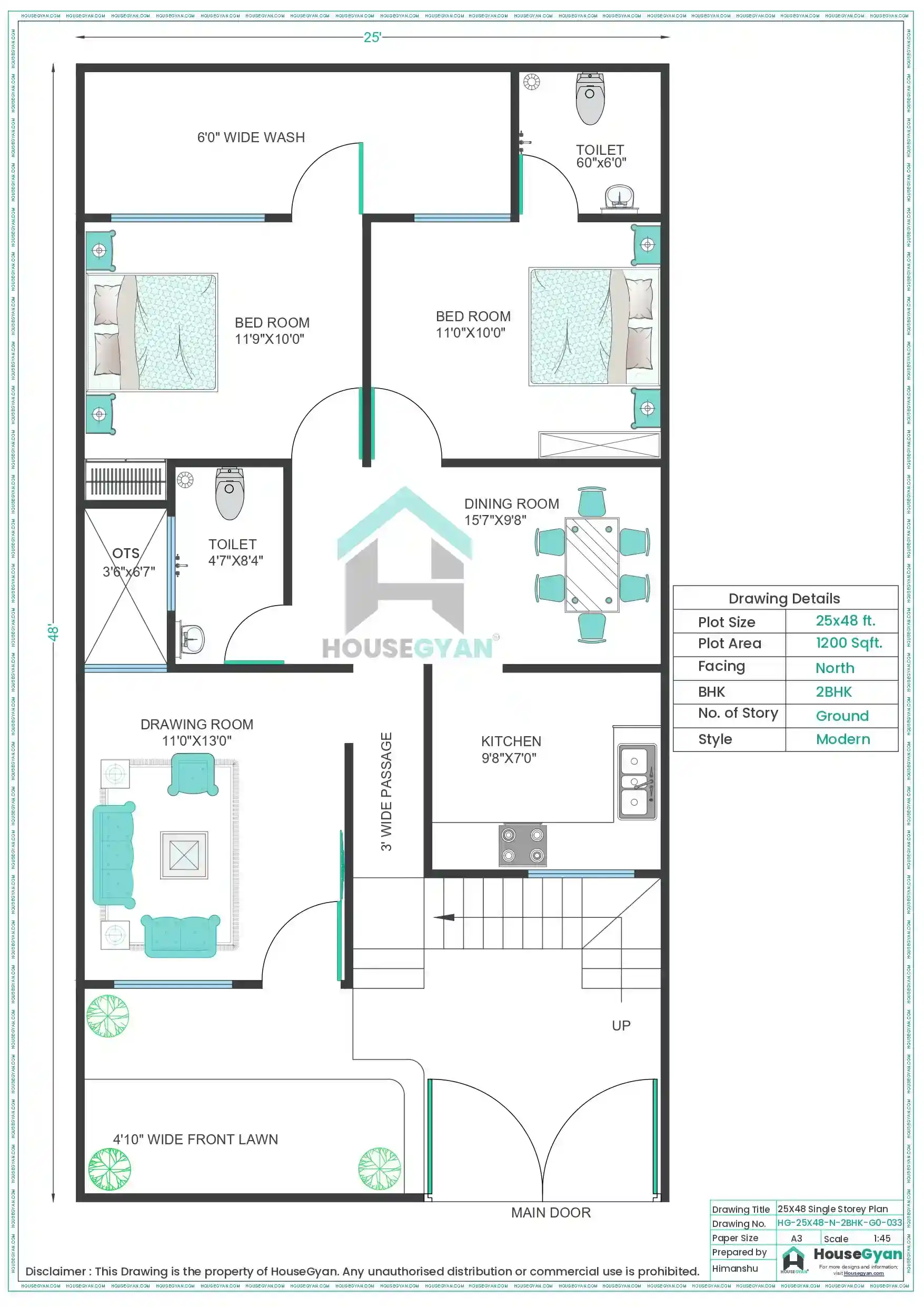
Plan Features:
2 Bedrooms, one with an attached bathroom.
A well-lit living room with ample seating.
A compact yet fully functional kitchen.
Highlight:
The north-facing layout is perfect for cooler climates and avoids direct sunlight during peak hours.
5. 30X60 East Facing 1BHK Ground Floor House Plan | 1800 Sqft Plot Floor Plan
If you’re a bachelor, couple, or small family, this spacious 1-story house design offers a minimalist yet luxurious layout.
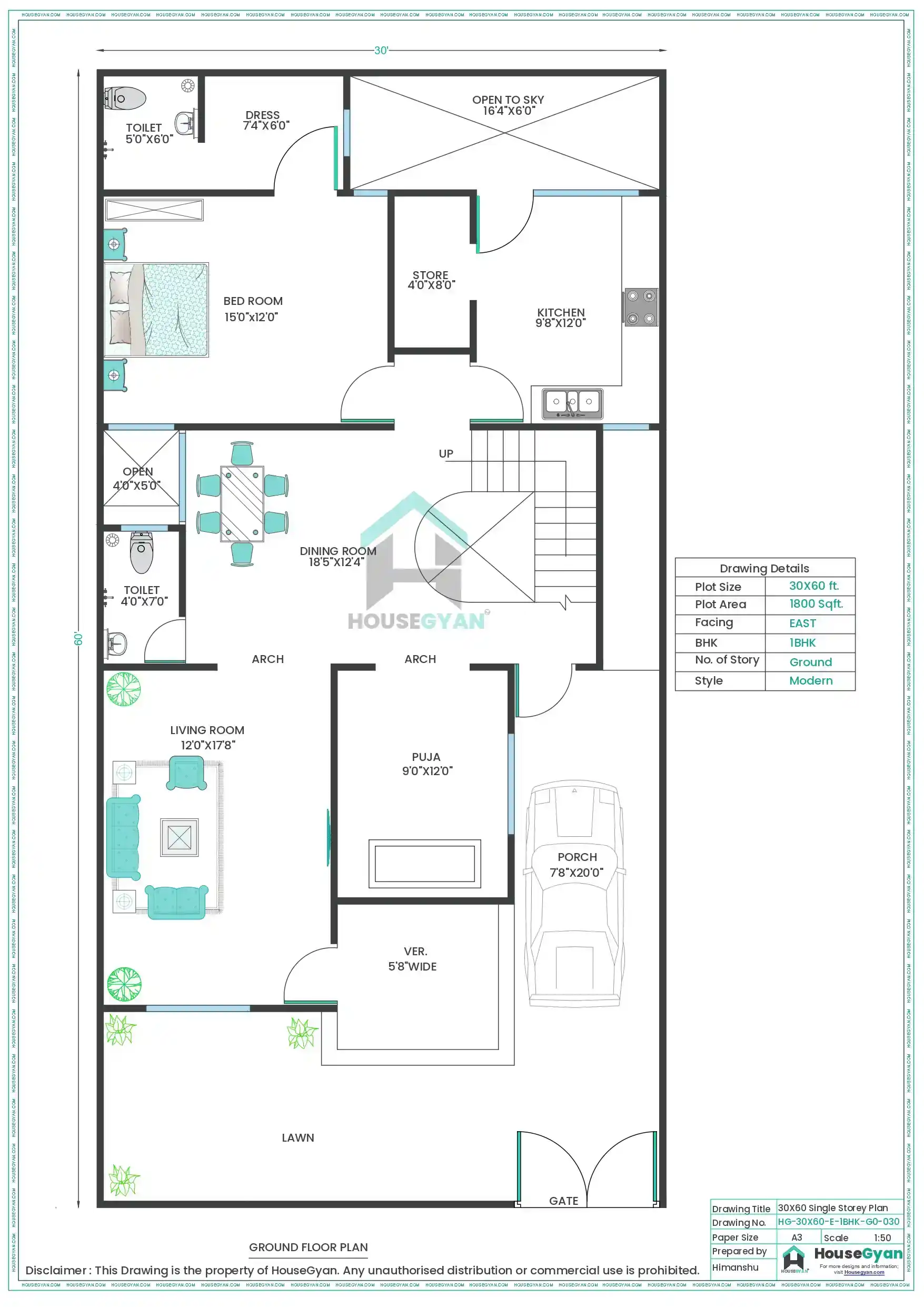
Plan Features:
1 Large bedroom with a wardrobe space.
A spacious living room and dining area.
A modern open kitchen layout.
Additional outdoor space for landscaping or recreation.
Why It’s Unique:
The larger plot size allows for customizations like a terrace or garden.
6. 40X60 West Facing 2BHK Ground Floor House Plan | 2400 Sqft Plot Floor Plan
A larger ground floor single-storey house plan, this layout blends luxury and practicality, perfect for families who enjoy open spaces.
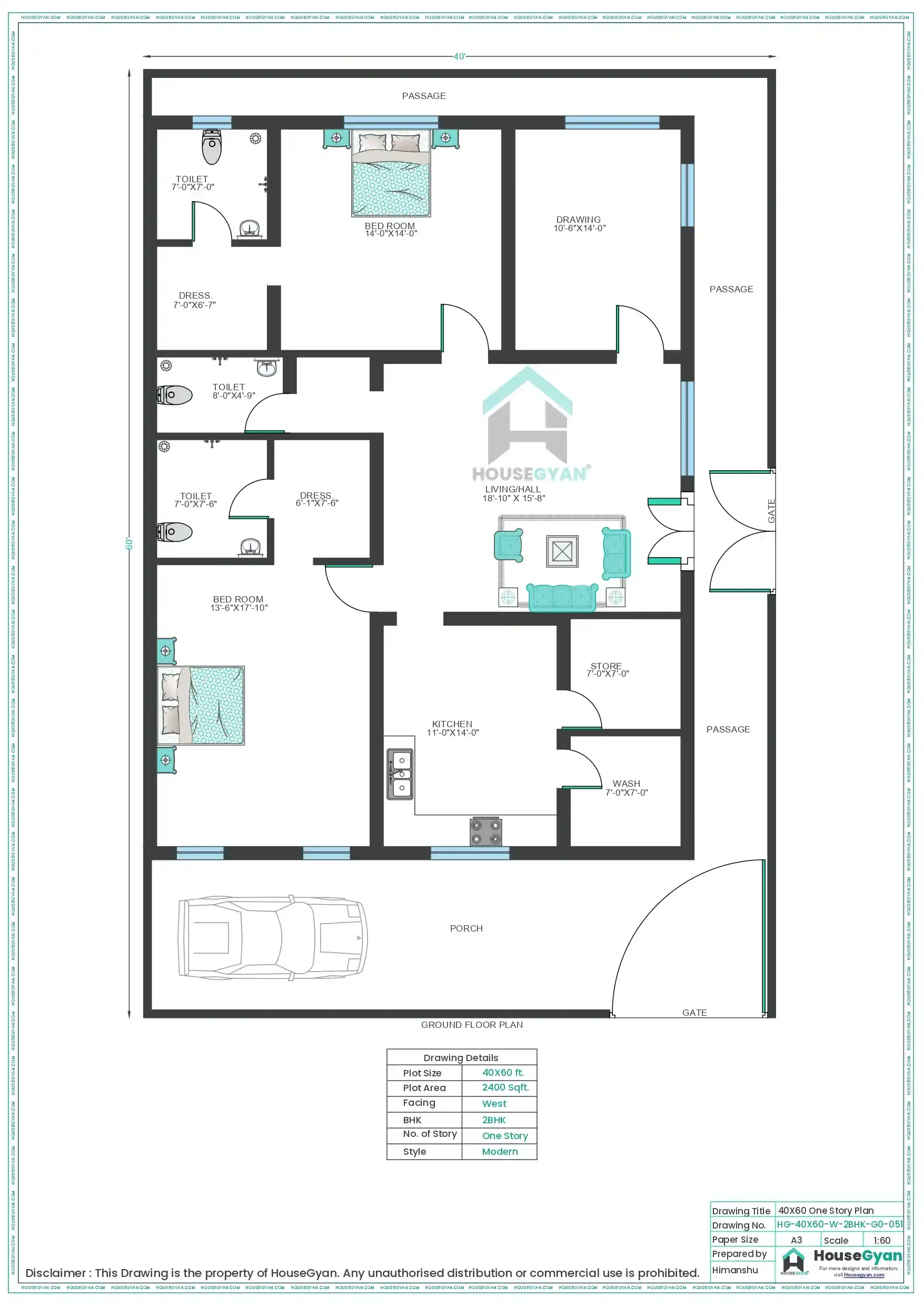
Plan Features:
2 Bedrooms with attached bathrooms.
A large living room for hosting guests.
A dedicated dining area and a modern kitchen.
Parking space and a garden area.
Best Feature:
The west-facing design is great for enjoying beautiful sunsets and evening gatherings.
7. 35X40 North Facing 3BHK Ground Floor House Plan | 1400 Sqft Plot Floor Plan
This single-floor house plan is ideal for large families looking for more bedrooms while maintaining a cozy layout.
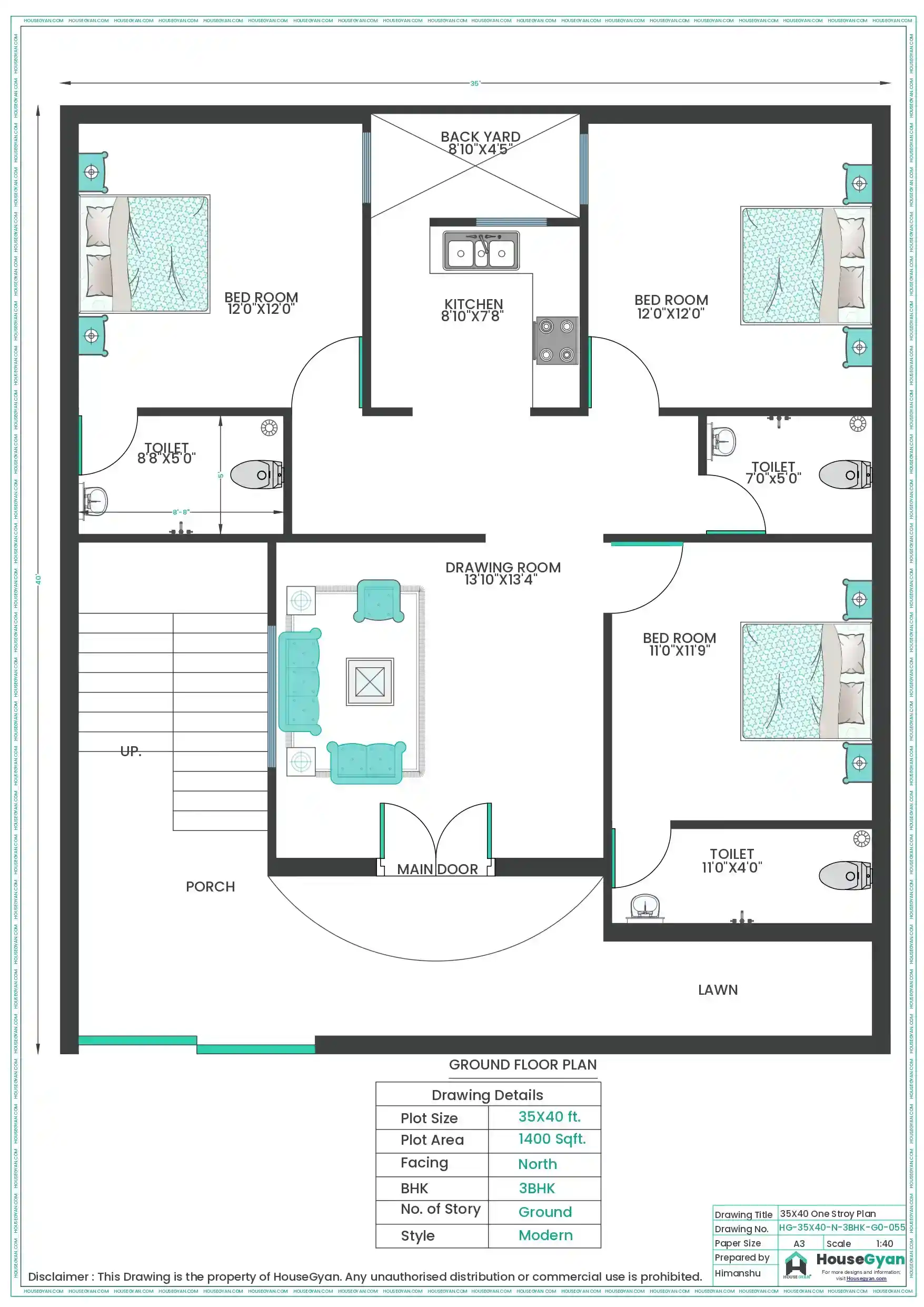
Plan Features:
3 Bedrooms for maximum comfort and privacy.
A spacious living room with a TV area.
A well-equipped kitchen with storage cabinets.
Outdoor space for gardening or play.
Why It’s Popular?
Perfect for multi-generational families who need extra rooms.
8. 40X50 West Facing 3BHK Ground Floor House Plan | 2000 Sqft Plot Floor Plan
For those seeking luxury on a budget, this single-storey house plan offers a spacious and stylish design.
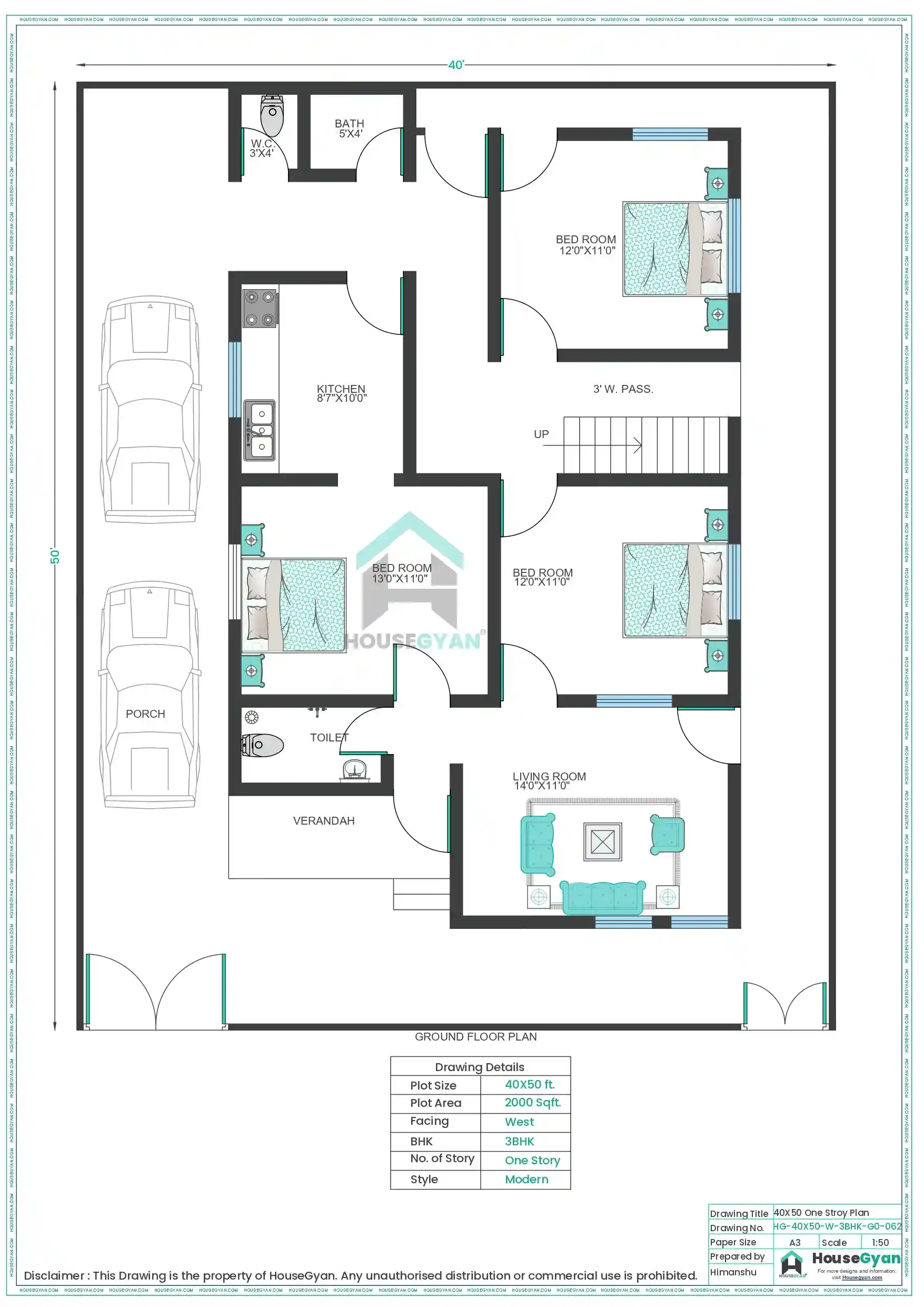
Plan Features:
3 Bedrooms with attached bathrooms and closets.
A large dining area separate from the living room.
A modular kitchen with a pantry.
Parking and lawn area included.
Highlight:
The west-facing orientation makes it energy-efficient by minimizing direct sunlight.
9. 50X40 West Facing 2BHK Ground Floor House Plan | 2000 Sqft Plot Floor Plan
This ground floor house plan is both elegant and functional, catering to families who prioritize comfort.
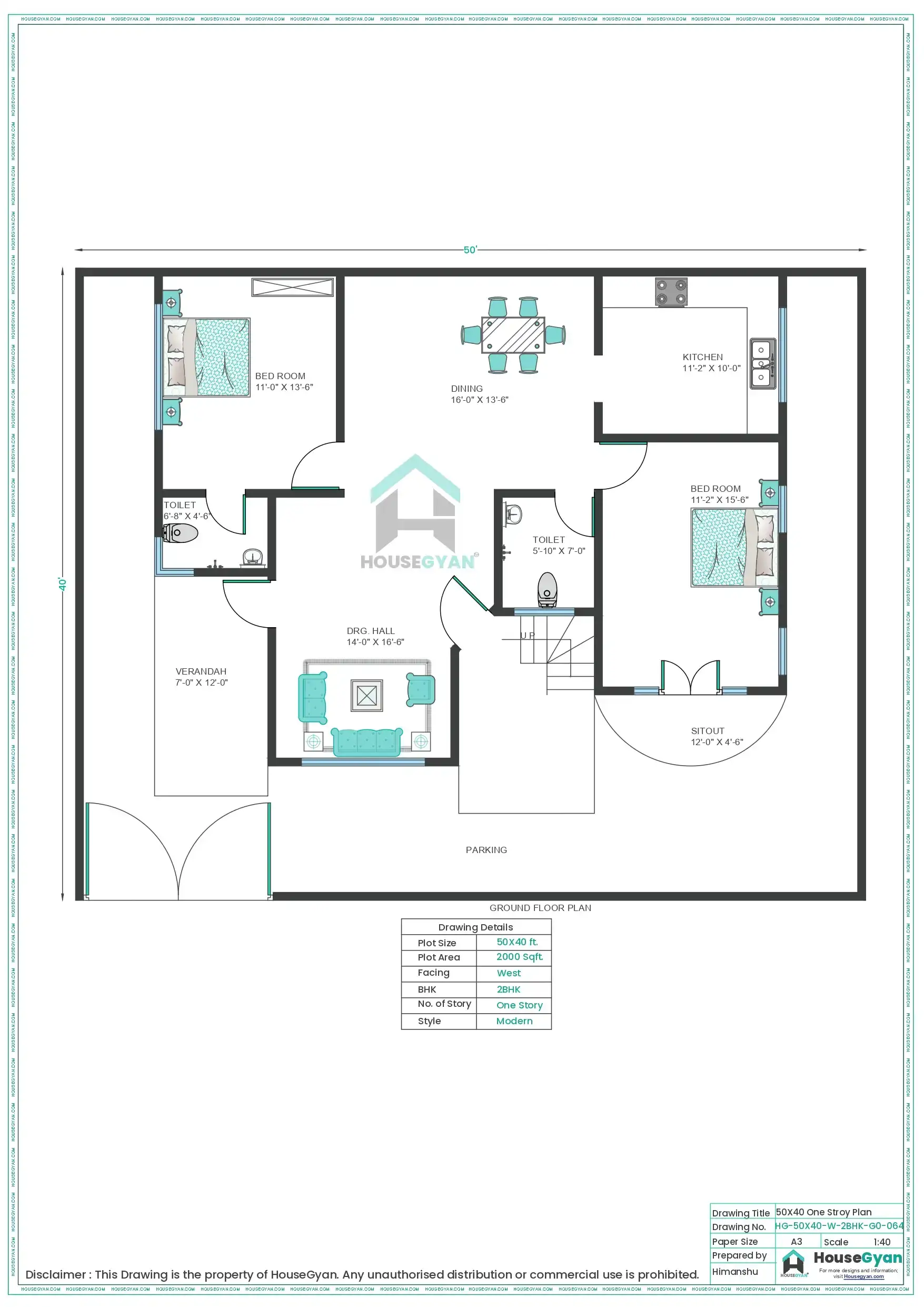
Plan Features:
2 Bedrooms with modern interiors.
An open living and dining area.
A compact yet stylish kitchen.
Ample outdoor space for relaxation.
Why Choose This Plan?
Spacious yet easy to maintain.
Great for families with kids.
10. 60X40 East Facing 2BHK Ground Floor House Plan | 2400 Sqft Plot Floor Plan
This 1-story house plan is the epitome of elegance and functionality for larger plots.
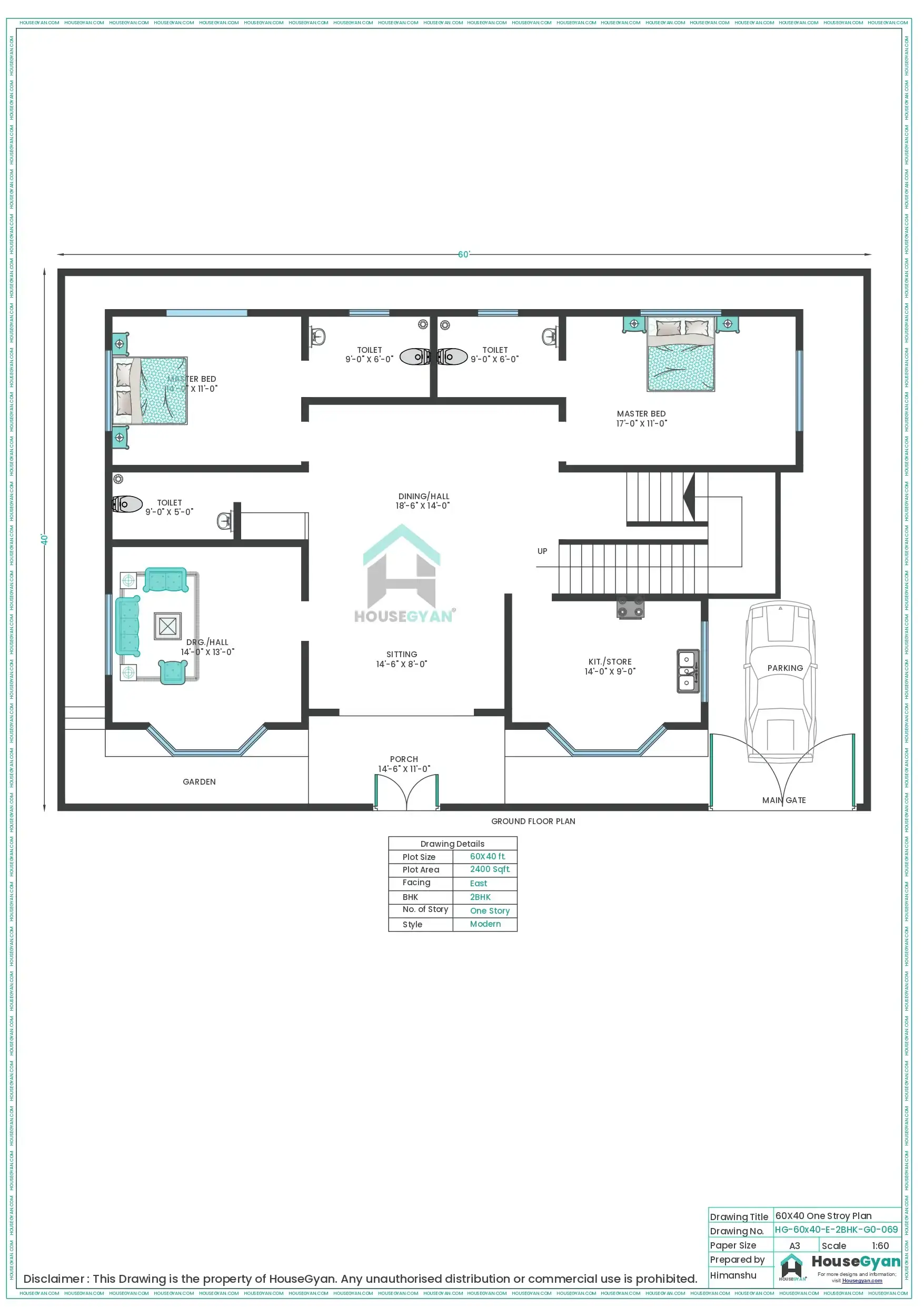
Plan Features:
2 Bedrooms with luxurious furnishings.
A large living room for gatherings.
A modern kitchen with a breakfast counter.
A landscaped garden for outdoor living.
Key Feature:
The east-facing orientation ensures energy efficiency and ample natural light throughout the day.
Why Choose the Right Ground Floor Plan?
The design of your ground floor or single-storey house significantly impacts the comfort, functionality, and aesthetic appeal of your home. The right plan:
Ensures efficient space utilization.
Provides privacy and comfort for every family member.
Enhances the overall resale value of your property.
HouseGyan Furniture Price Calculator
Once your dream home is ready, furnishing it can be a daunting task. HouseGyan’s Furniture Price Calculator simplifies this process by:
Providing accurate cost estimates for all your furniture needs.
Allowing customization based on material, size, and style preferences.
Helping you stay within budget.
Why Choose HouseGyan?
HouseGyanis a one-stop platform for house plans, construction advice, and cost calculators, ensuring a smooth home-building journey.
This guide to ground floor house plans ensures you can select the best layout tailored to your needs. Explore these designs and build a home that’s perfect for your lifestyle!
House Gyan all services
Loading...Why Choose House Gyan:
Experience :With years of experience in the construction industry, we have successfully completed numerous projects, earning the trust and satisfaction of our clients.
Quality Assurance :We are dedicated to maintaining the highest standards of quality in every project. Our commitment to excellence is evident in the craftsmanship and attention
Customer-Centric Approach :Your satisfaction is our priority. We prioritize open communication, collaborative decision-making, and a customer-centric approach to ensure your vision is realized seamlessly.
Choose House Gyan, for a construction experience that goes beyond expectations. Contact us today to begin the journey towards your dream home!

The information contained on Housegyan.com is provided for general informational purposes only. While we strive to ensure that the content on our website is accurate and current, we make no warranties or representations of any kind, express or implied, about the completeness, accuracy, reliability, suitability, or availability with respect to the website or the information, products, services, or related graphics contained on the website for any purpose. Housegyan.com will not be liable for any loss or damage including, without limitation, indirect or consequential loss or damage, or any loss or damage whatsoever arising from loss of data or profits arising out of, or in connection with, the use of this website.
Third party logos and marks are registered trademarks of their respective owners. All rights reserved.










