
19th, Sep, 2024
Low Budget Modern 3 Bedroom House Design
Designing a low budget modern 3 bedroom house design doesn't mean compromising on style or comfort. By focusing on efficient layouts, cost-effective materials, and clever design choices, you can create a functional and stylish house design that fits your budget. Whether you prefer minimalist, traditional, or Indian-style living, these ideas will inspire you to build your dream home without overspending.
Simple Low Budget Modern 3 Bedroom House Design Ideas
1. Modern 3-Bedroom House Design
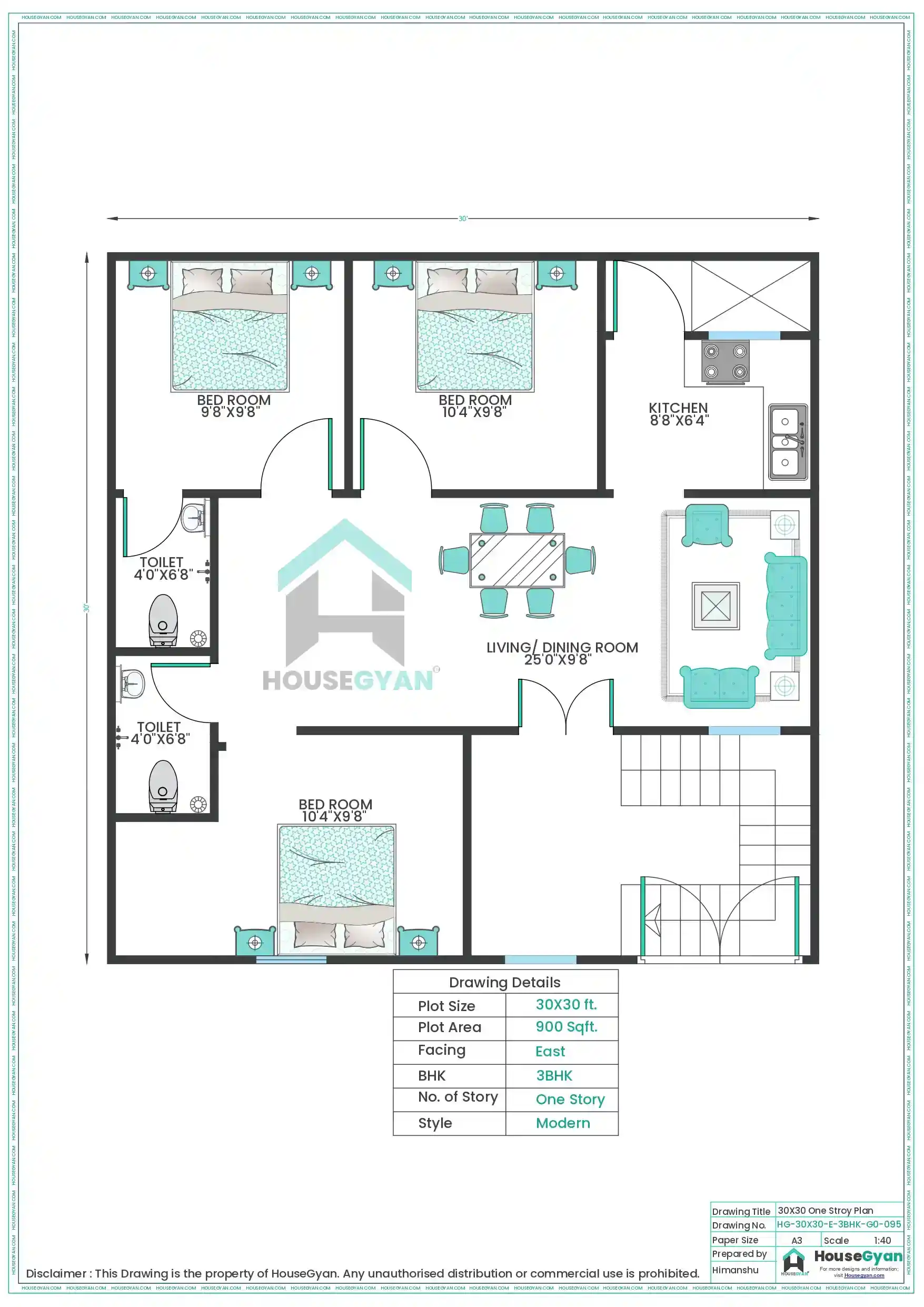
A modern 3bhk house design emphasizes open spaces, sleek lines, and neutral colors. Using low-cost materials like concrete or laminate flooring can reduce expenses while maintaining a stylish look. Multifunctional furniture enhances functionality, making the space feel larger and more organized.
Looking for modern 3-bedroom house plans? Check out the latest budget-friendly house plan designs on HouseGyan!
2. Simple Low Budget Modern 3 Bedroom House Design
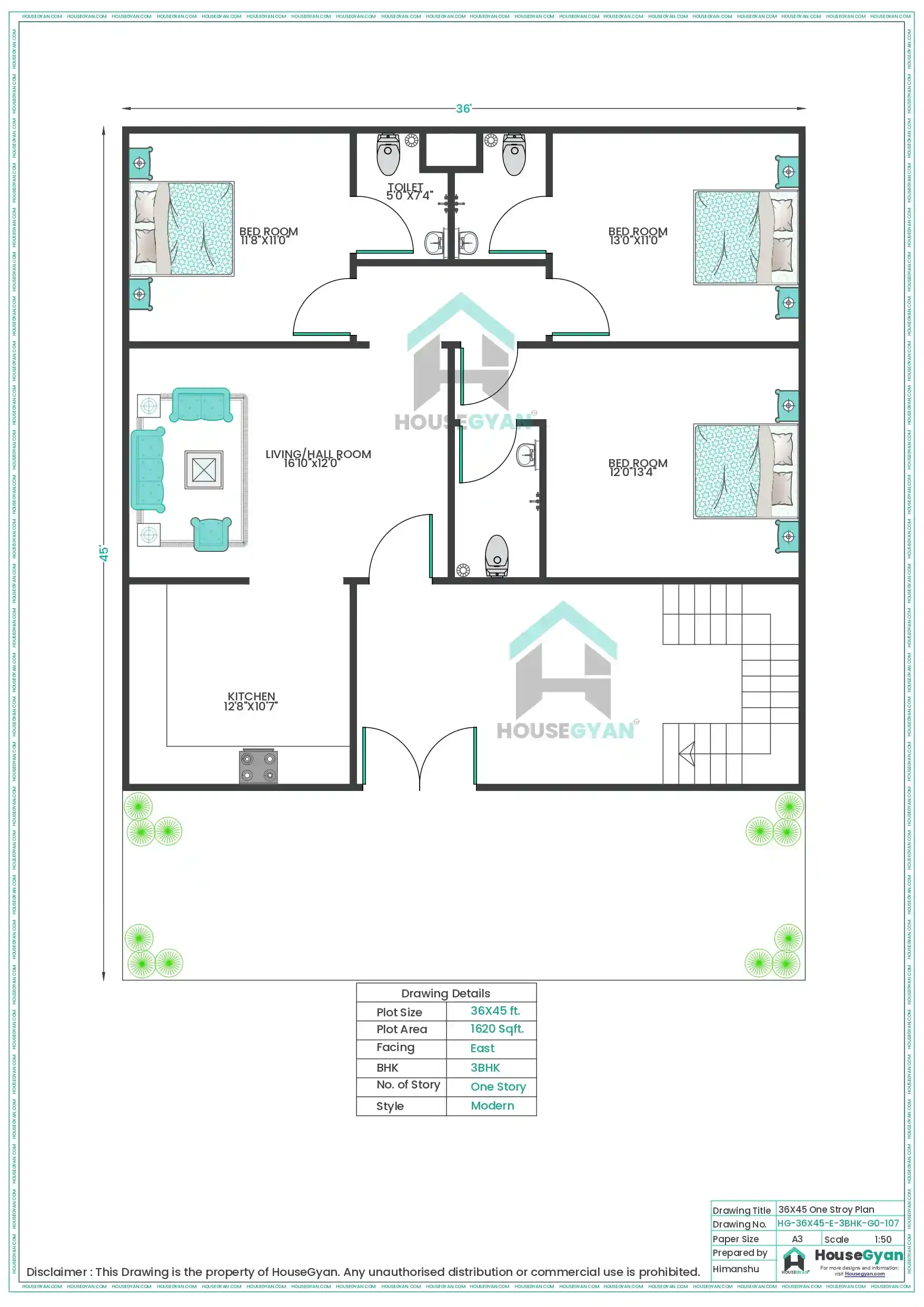
For a simple yet elegant approach, prioritize minimal decor and efficient layouts. A simple low budget living room design Indian style with natural lighting, vibrant cushions, and wall-mounted shelves can keep costs low and aesthetics high.
3. Compact 3-Bedroom Layout
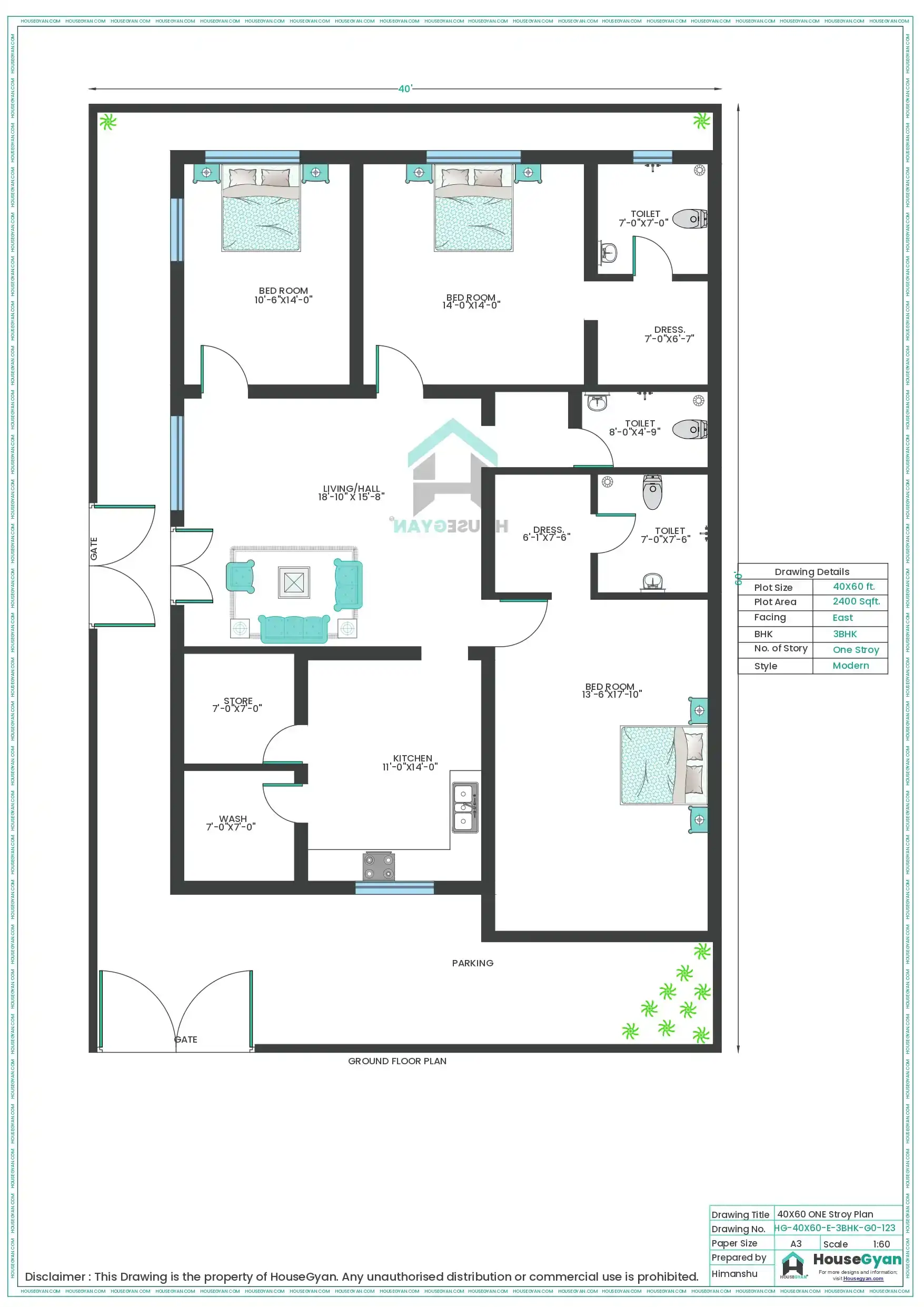
A compact layout makes the most of limited space. Combine your living, dining, and kitchen areas into an open floor plan, allowing light to flow and creating a spacious ambiance. Incorporate sliding doors for bedrooms to save additional space.
4. Indian-Style Low Budget Living Room Designs
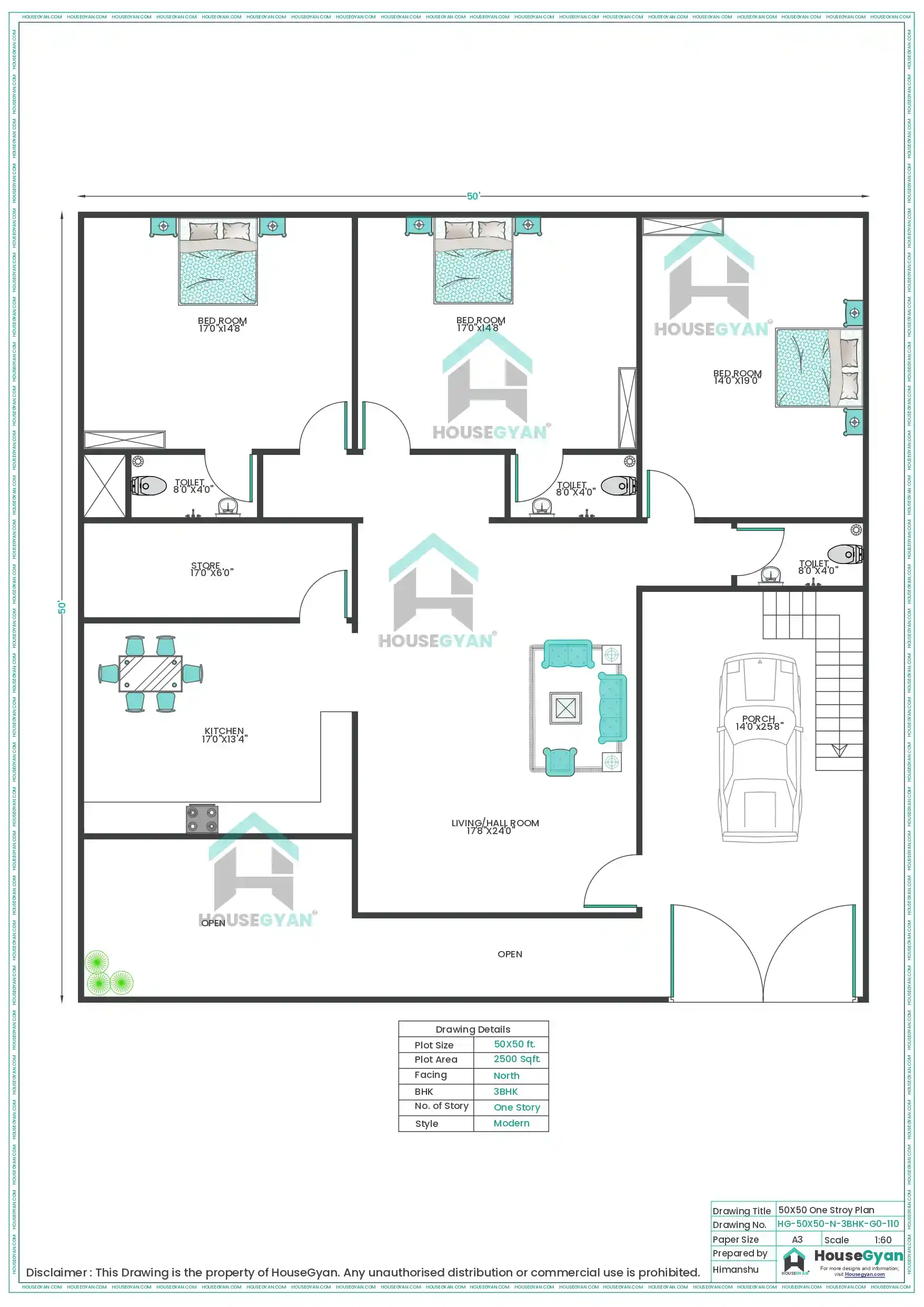
Indian-style designs focus on vibrant colors and practical layouts. Use wall-mounted TV units, wooden furniture, and patterned rugs to create an inviting low budget living room design Indian style. Adding indoor plants can further enhance the look without extra cost.
5. 3-Bedroom House Plans on a Budget
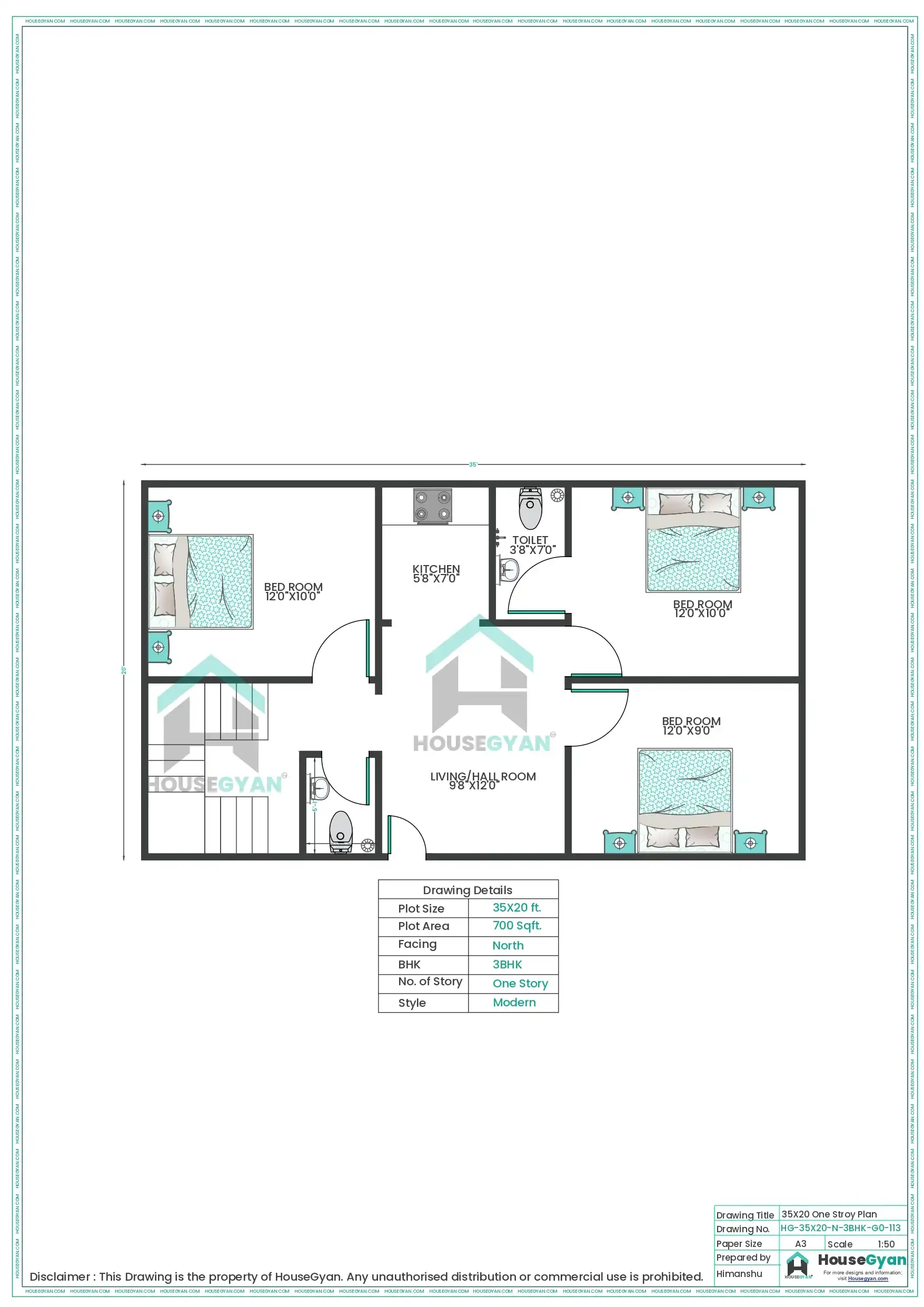
For a 3 bedroom house plan low budget, consider smaller rooms and simple layouts. For example, use built-in wardrobes instead of bulky furniture and combine two rooms into a shared bathroom to reduce construction costs.
Need an accurate estimate for your interior design costs? Use HouseGyan’s Interior Cost Calculator!
Latest Trends for Low Budget 3-Bedroom House Designs 2025
1. Low Budget Modern 3 Bedroom House Design Floor Plan
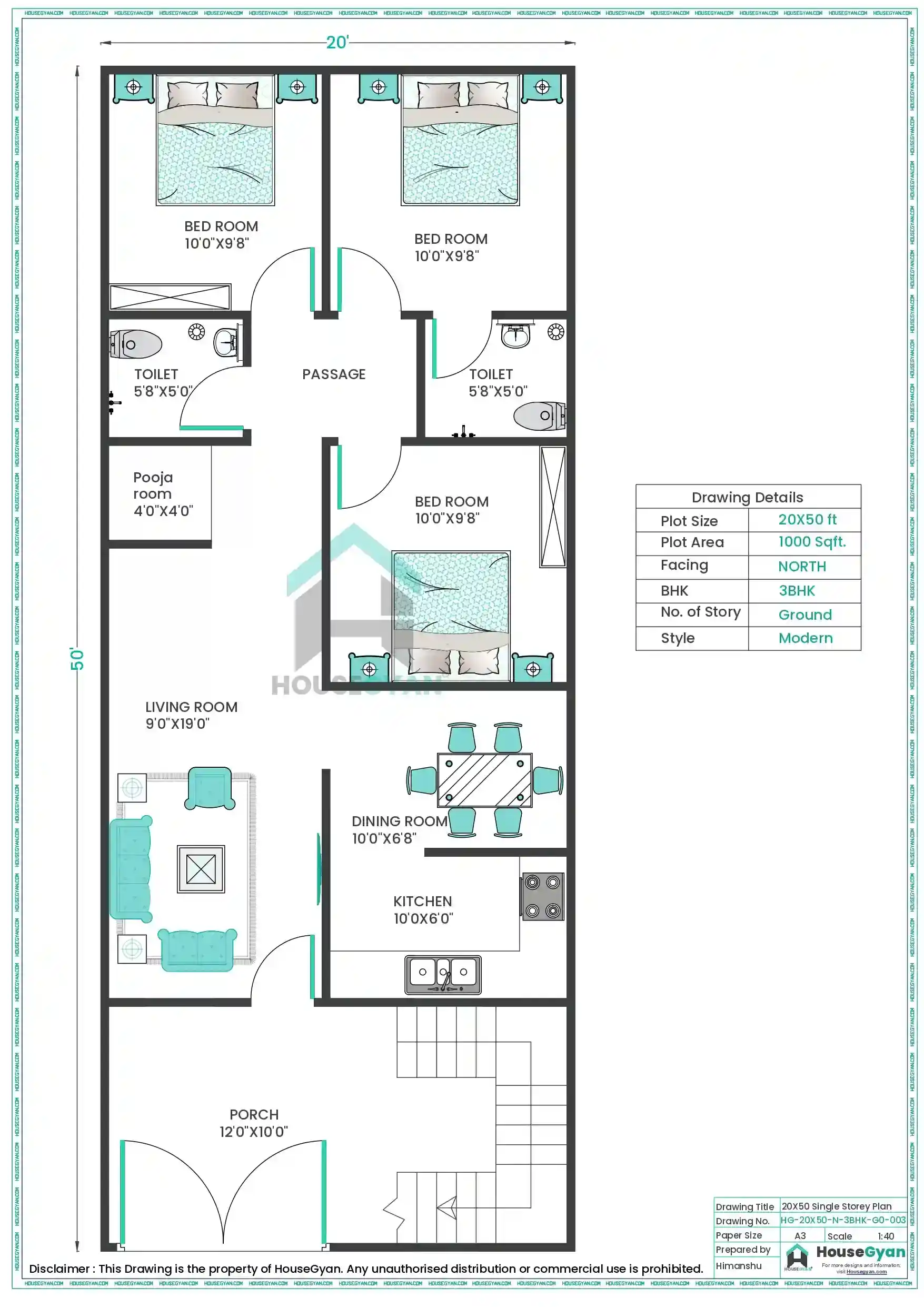
A smart floor plan is key to cost savings. Arrange bedrooms close to the common areas, like the living room and kitchen, to minimize the use of corridors. This saves space and reduces construction expenses while making the layout efficient.
2. 3 Bedroom Minimalist House Plans
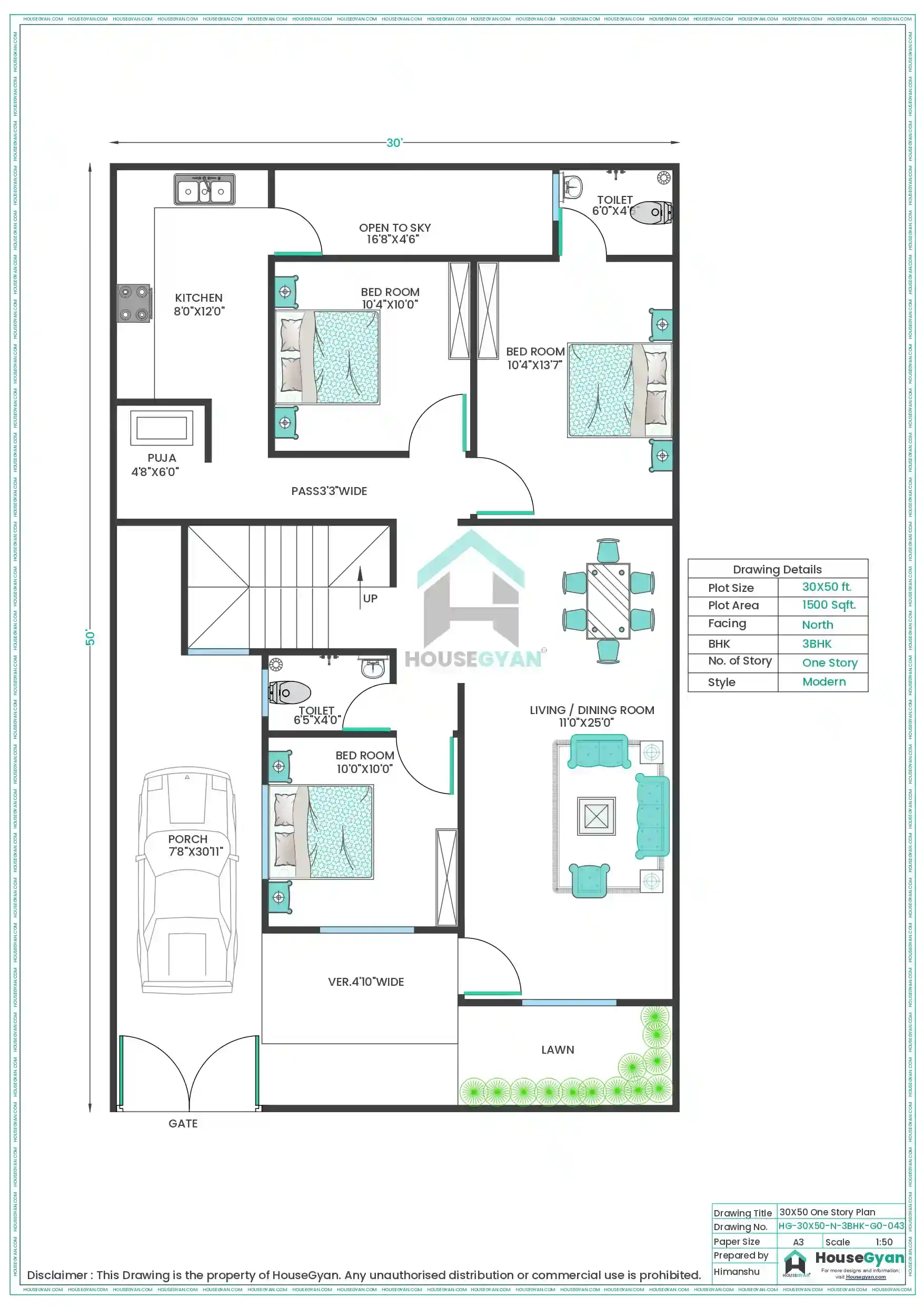
Minimalist house plans focus on simplicity and practicality. Fewer walls, clean lines, and muted color palettes create an elegant yet budget-friendly home. Compact furniture like foldable beds or dining tables with storage ensures every inch of the house is functional.
3. Single-Floor Low Budget House Designs
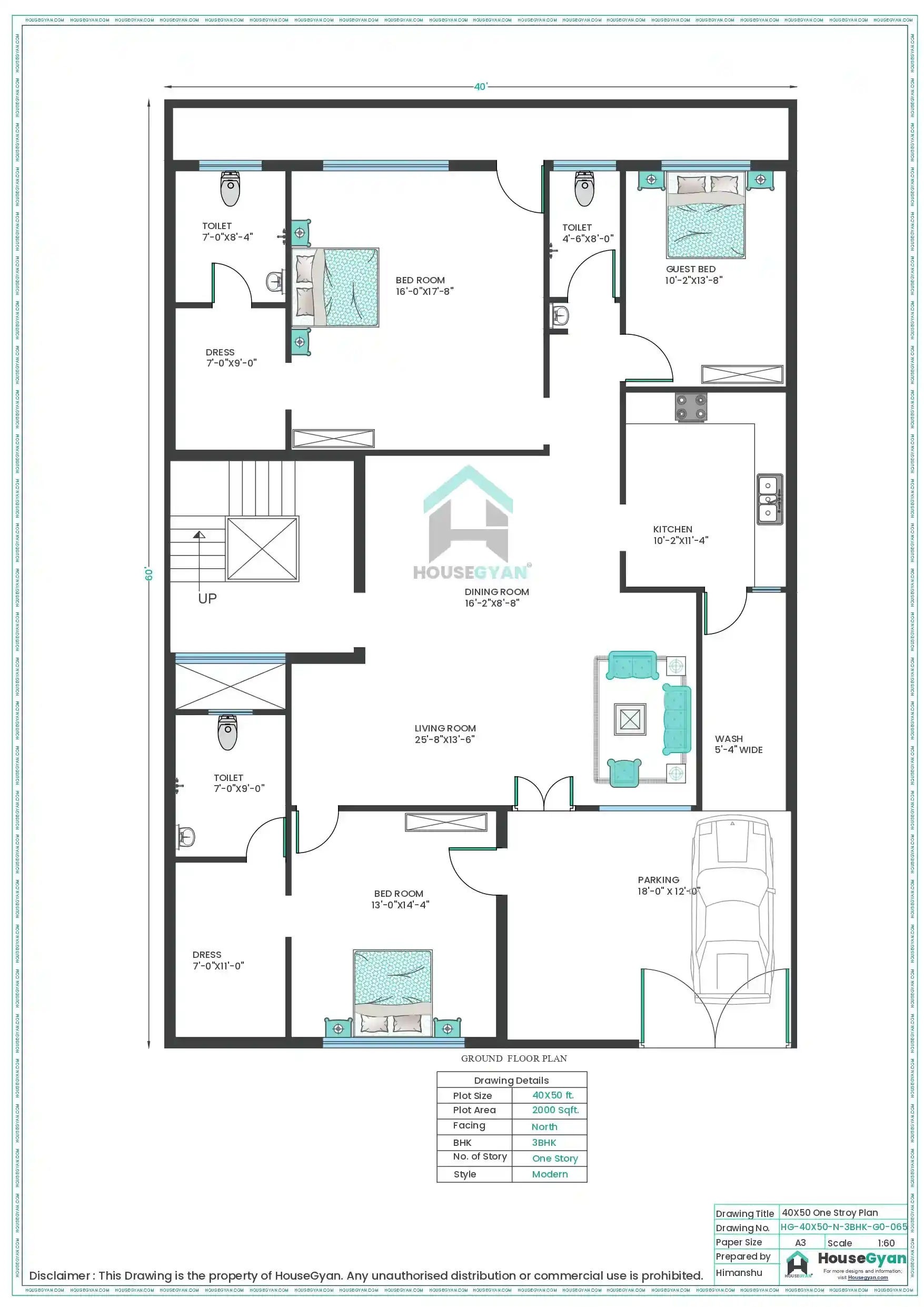
A single-floor design eliminates the cost of staircases and additional structural support. Keep the bedrooms compact, and focus on a low cost low budget modern 3 bedroom house design that maximizes outdoor spaces like patios or small gardens.
4. Traditional Meets Modern
Combine traditional Indian elements with modern aesthetics. For example, a low-budget 3BHK house plan can feature brick walls for a rustic touch alongside sleek, modern interiors.
5. 3 Bedroom House Drawing with Outdoor Spaces
Incorporate outdoor living areas, such as a small balcony or patio. These spaces can be extensions of the living room or dining area, offering additional space for relaxation or entertainment.
Simple Small House Design Ideas Low Budget
Creating a small house design on a budget requires careful planning. Here are some simple small house design ideas low budget that can help you optimize your resources:
Maximize Natural Light
Large windows and open layouts make the house feel airy and bright, eliminating the need for excessive lighting during the day.Smart Storage Solutions
Use vertical storage, like tall cabinets or wall-mounted shelves, to save floor space.Multipurpose Furniture
Opt for furniture that serves dual purposes, like a bed with built-in storage or a dining table that doubles as a workspace.Neutral Colors
Light-colored walls and ceilings create an illusion of space and make small rooms feel larger.
Designing Low Budget Modern 3 Bedroom House Design Floor Plans
When planning a low budget modern 3bhk house design floor plan, keep these tips in mind:
Prioritize Functionality: Arrange the living areas in a way that reduces wasted space, such as having an open kitchen next to the dining area.
Small Bedroom Layouts: Keep bedrooms compact with just the essentials—a bed, wardrobe, and study table.
Shared Spaces: Combine common areas like the living and dining room to save costs.
How to Maximize Space in a Small 3-Bedroom House
Vertical Storage: Use tall cupboards and shelves to save floor space.
Sliding Doors: Replace traditional doors with sliding ones to free up room.
Outdoor Areas: Incorporate a small garden or terrace to add functional outdoor space.
Conclusion
Designing a low budget modern 3 bedroom house design is achievable with thoughtful planning and creative ideas. Whether you prefer a compact minimalist look or a more traditional Indian style, there are countless ways to create a stylish and functional home within your budget. By optimizing layouts, using affordable materials, and incorporating smart furniture solutions, you can turn your dream home into reality.
For more inspiration and cost-effective house design tools, visit HouseGyan to plan your perfect home today!
House Gyan all services
Loading...Why Choose House Gyan:
Experience :With years of experience in the construction industry, we have successfully completed numerous projects, earning the trust and satisfaction of our clients.
Quality Assurance :We are dedicated to maintaining the highest standards of quality in every project. Our commitment to excellence is evident in the craftsmanship and attention
Customer-Centric Approach :Your satisfaction is our priority. We prioritize open communication, collaborative decision-making, and a customer-centric approach to ensure your vision is realized seamlessly.
Choose House Gyan, for a construction experience that goes beyond expectations. Contact us today to begin the journey towards your dream home!

The information contained on Housegyan.com is provided for general informational purposes only. While we strive to ensure that the content on our website is accurate and current, we make no warranties or representations of any kind, express or implied, about the completeness, accuracy, reliability, suitability, or availability with respect to the website or the information, products, services, or related graphics contained on the website for any purpose. Housegyan.com will not be liable for any loss or damage including, without limitation, indirect or consequential loss or damage, or any loss or damage whatsoever arising from loss of data or profits arising out of, or in connection with, the use of this website.
Third party logos and marks are registered trademarks of their respective owners. All rights reserved.










