
7th, Nov, 2024
10 Modern 2BHK House Plan Ideas for Indian Homes
Looking to build your dream 2 BHK home? Choosing the right layout can make all the difference. A thoughtfully designed 2 BHK house plan will ensure comfort, functionality, and style in every corner. Here, we bring you 10 popular 2 BHK house plan ideas suited for Indian homes, offering options for various plot sizes and orientations. Whether you have a compact plot or a spacious one, this list will help you envision your ideal layout.
1. 20x50 East Facing 2 BHK Ground Floor House Plan
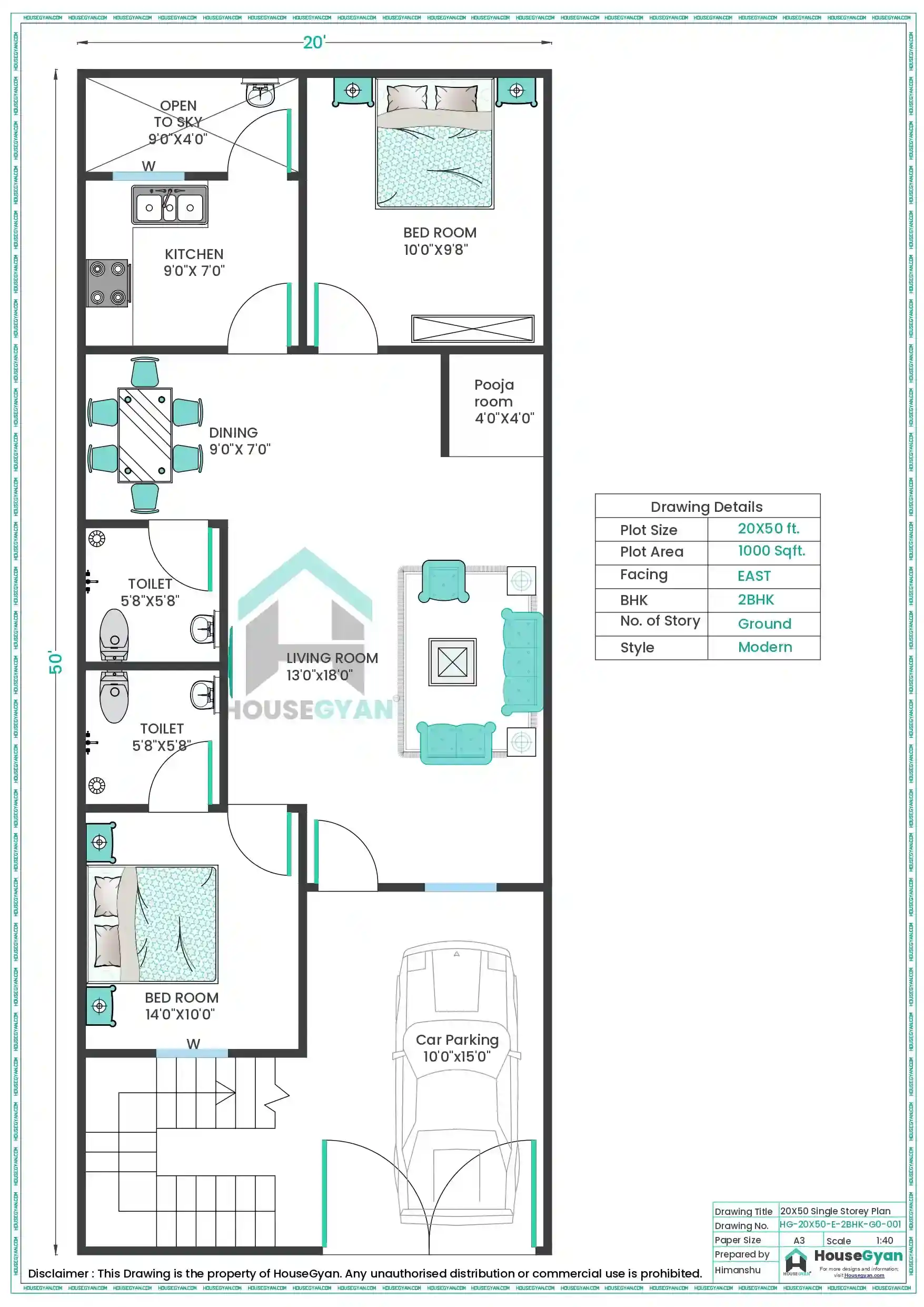
Plot Size: 20 ft x 50 ft (1000 sq ft)
Facing: East
Why It’s Great: Ideal for smaller plots, this layout maximizes space efficiency. It includes two cozy bedrooms, a functional kitchen, a common bathroom, and a compact living area. Perfect for small families or individuals seeking comfort in limited space.
2. 26x60 East Facing 2 BHK Ground Floor House Plan
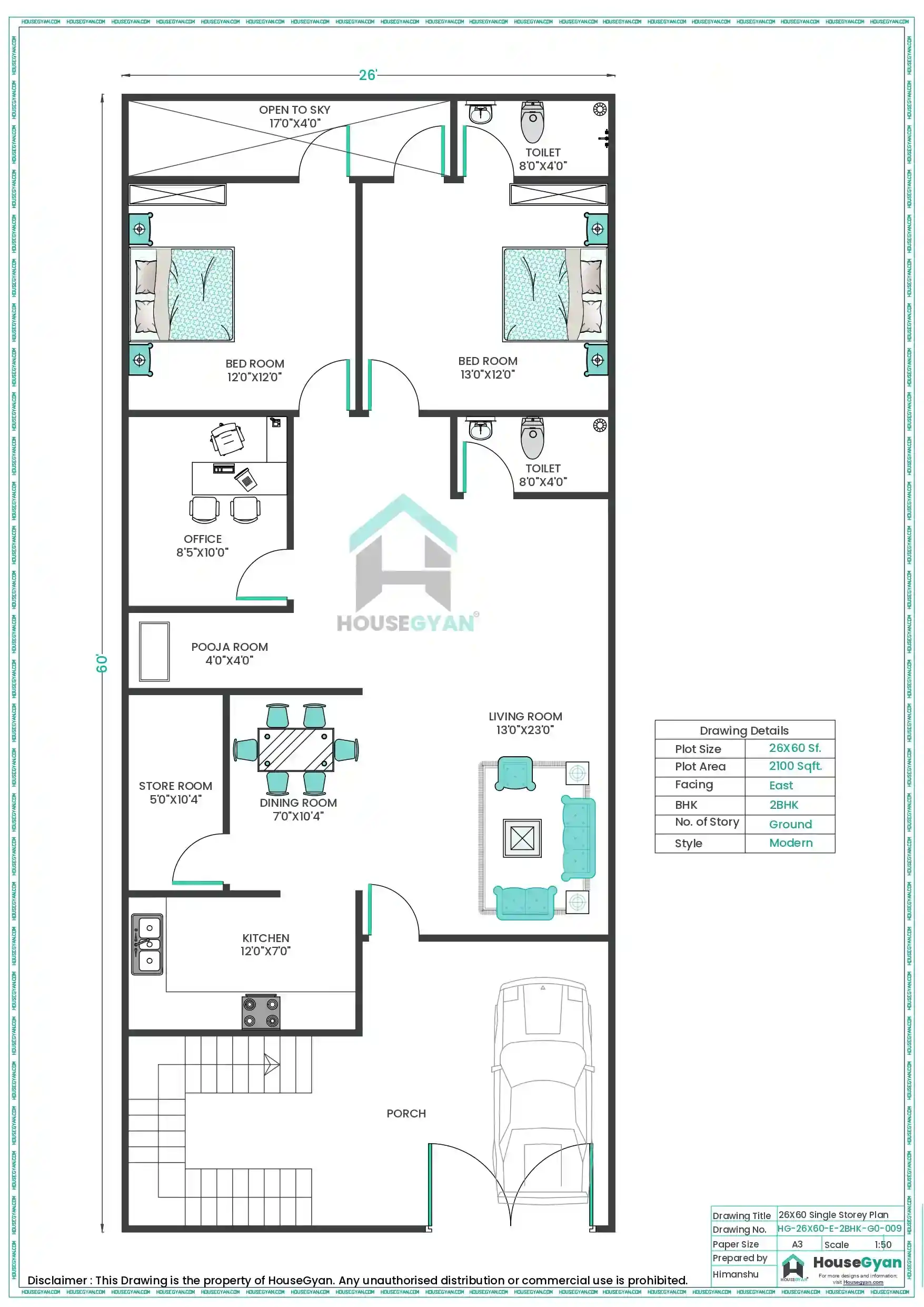
Plot Size: 26 ft x 60 ft (1560 sq ft)
Facing: East
Why It’s Great: This layout makes use of a slightly larger plot, giving you extra space for a separate dining area, spacious rooms, and an open kitchen. The master bedroom has an attached bathroom, providing added privacy.
3. 30x45 East Facing 2 BHK Ground Floor House Plan
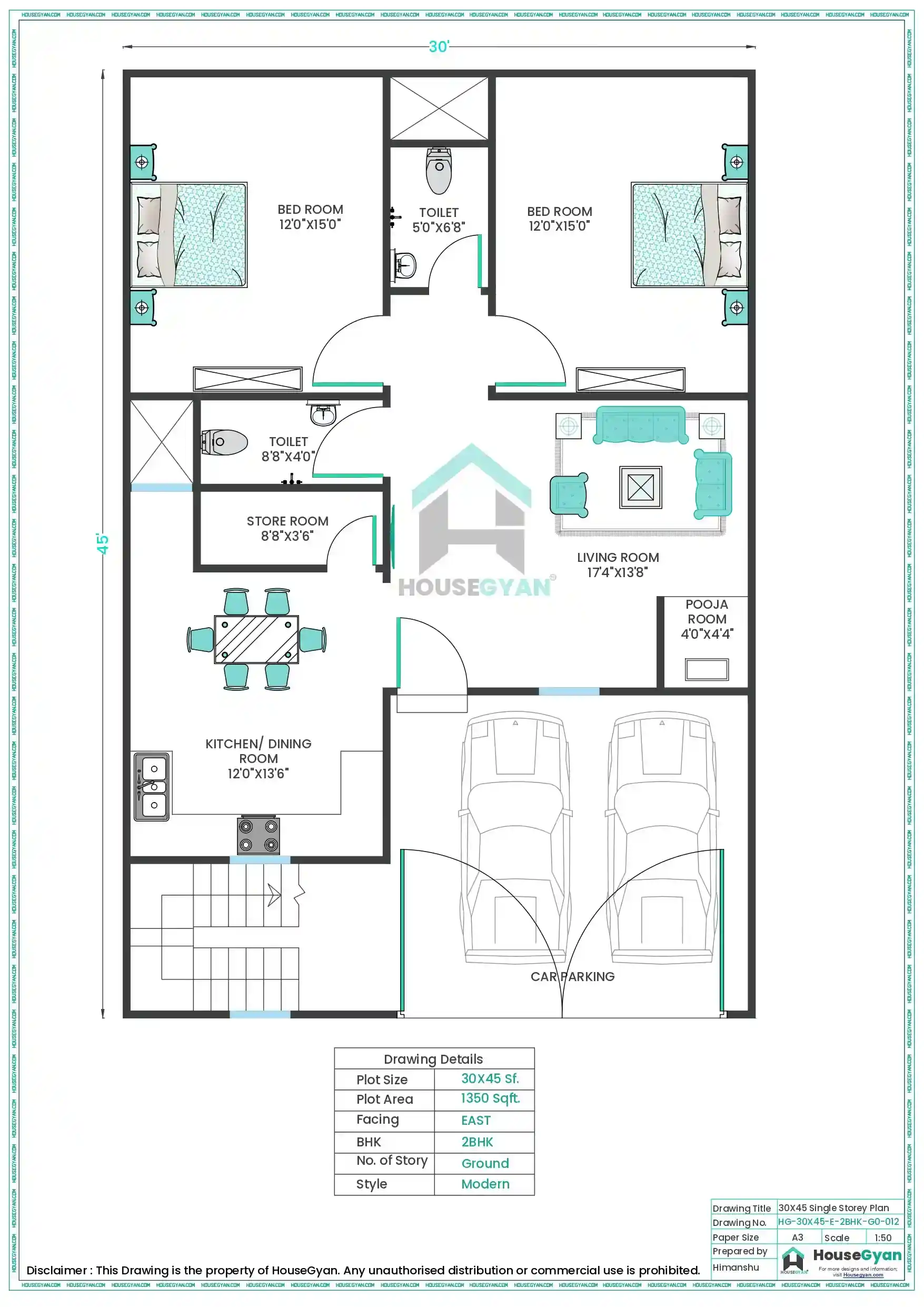
Plot Size: 30 ft x 45 ft (1350 sq ft)
Facing: East
Why It’s Great: This plan offers a more spacious living room, separate dining area, and a well-sized kitchen. The bedrooms are designed to ensure privacy and ample ventilation, making this layout perfect for small families or couples.
4. 30x80 East Facing 2 BHK Ground Floor House Plan
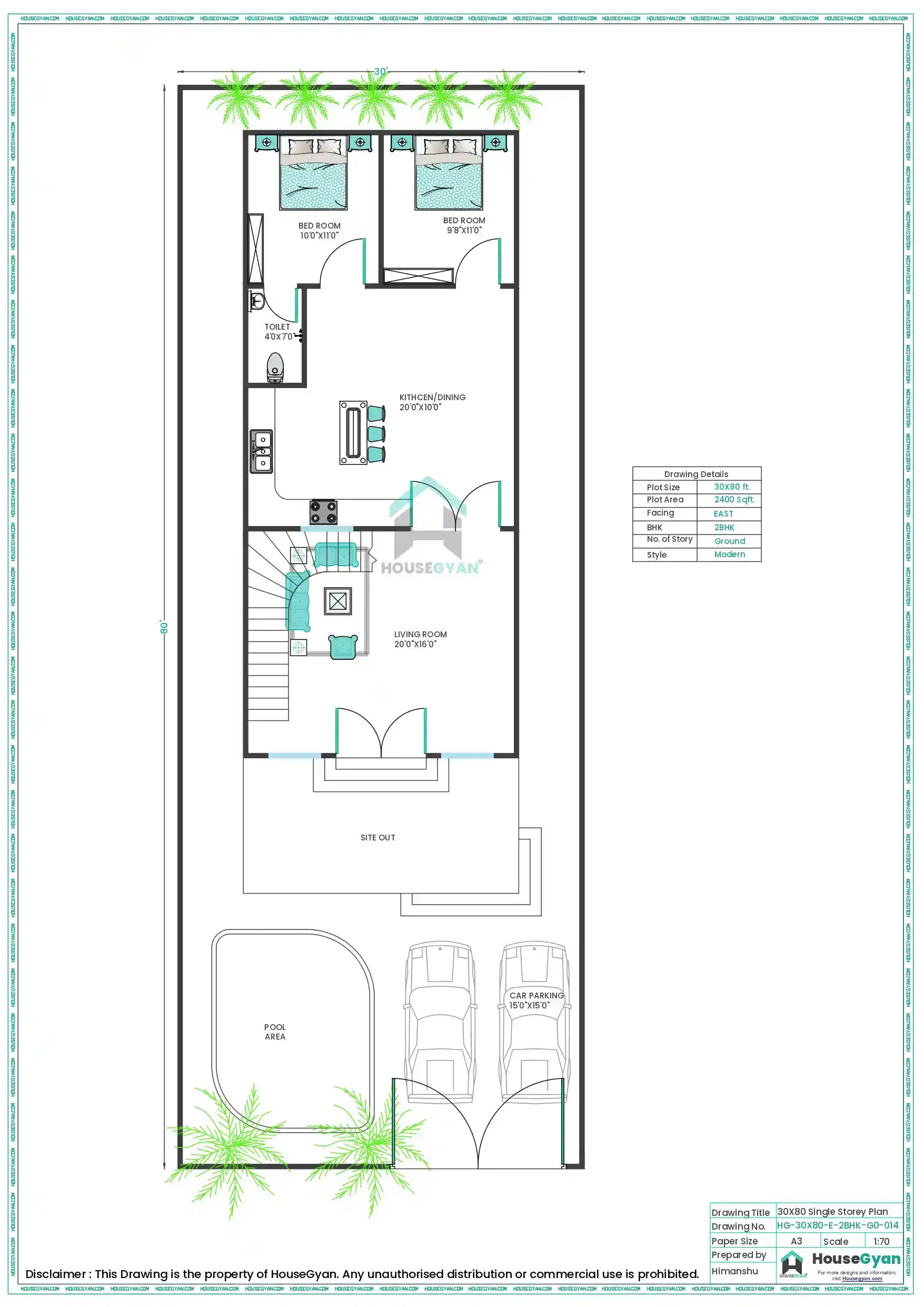
Plot Size: 30 ft x 80 ft (2400 sq ft)
Facing: East
Why It’s Great: With a large plot size, this plan allows for a beautiful layout with two spacious bedrooms, an extended living area, and a backyard. Ideal for families looking to incorporate greenery or extra outdoor space.
5. 33x60 North Facing 2 BHK Ground Floor House Plan
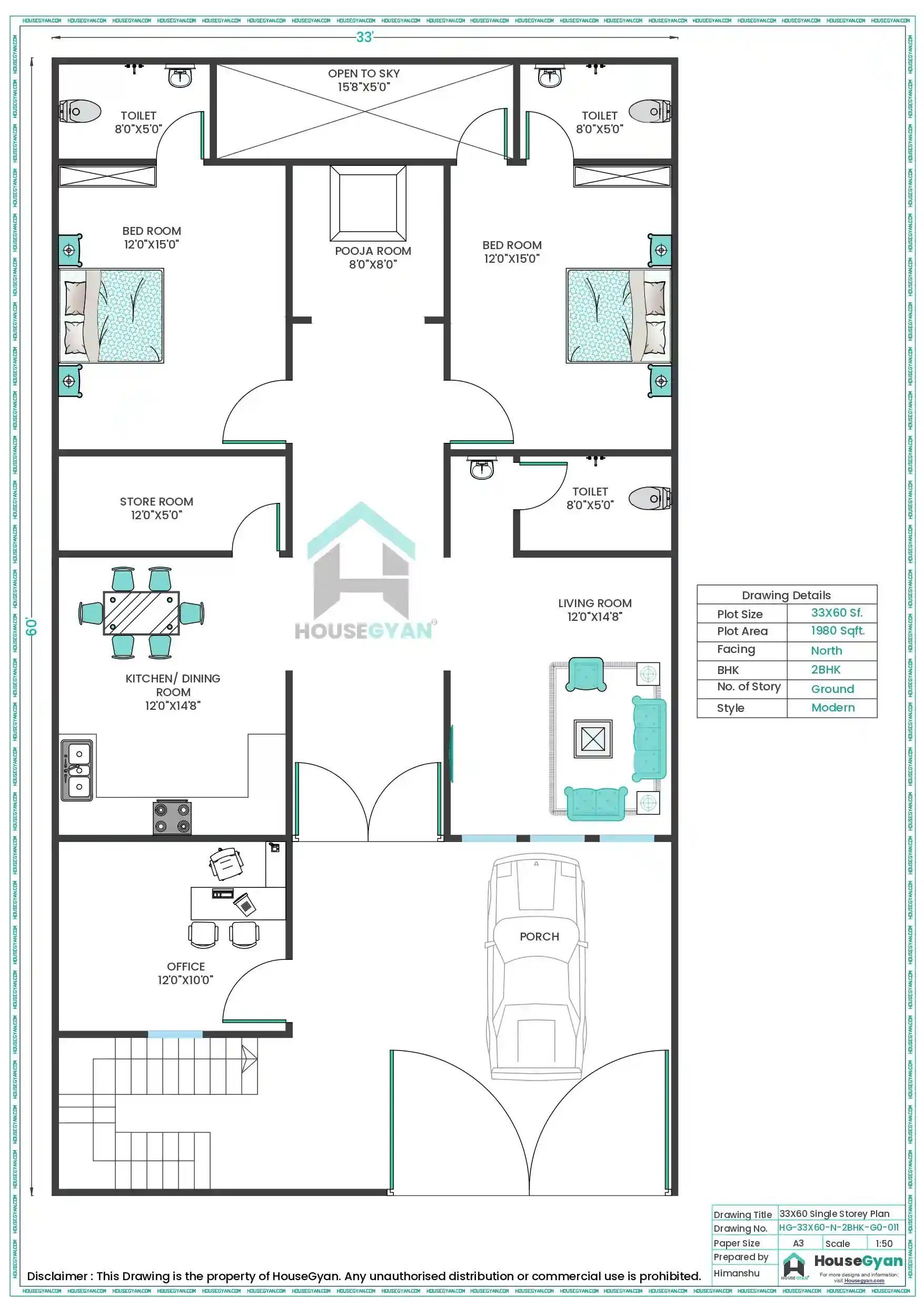
Plot Size: 33 ft x 60 ft (1980 sq ft)
Facing: North
Why It’s Great: North-facing homes are popular for balanced lighting throughout the day. This plan offers a harmonious flow between the living room, dining area, and kitchen, with bedrooms on opposite sides for privacy.
6. 40x60 East Facing 2 BHK Ground Floor House Plan
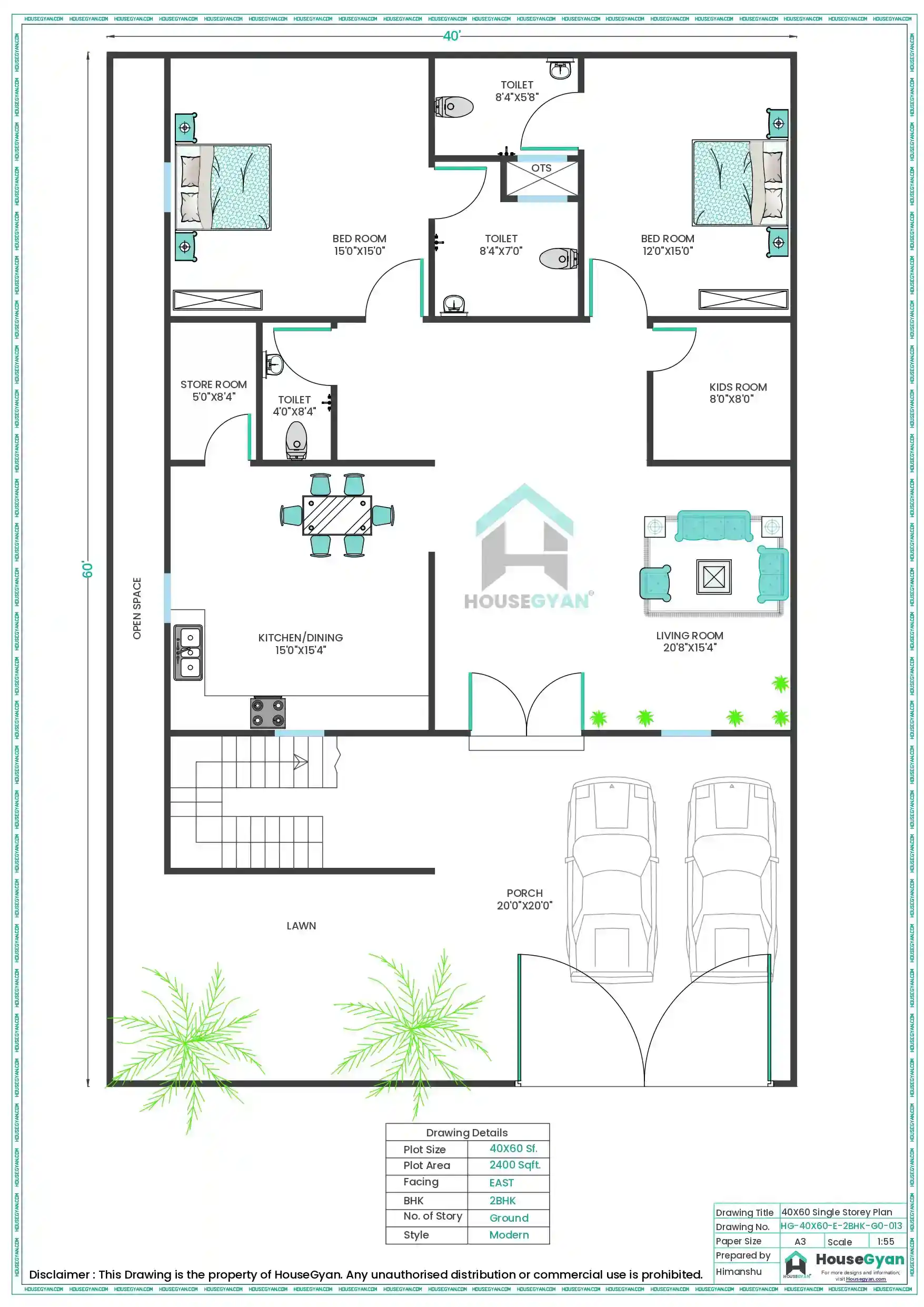
Plot Size: 40 ft x 60 ft (2400 sq ft)
Facing: East
Why It’s Great: For those with a larger budget and plot, this luxurious plan includes large bedrooms, a study room, and even space for a veranda. A perfect choice for families wanting a touch of elegance and outdoor relaxation.
7. 21x55 East Facing 2 BHK Ground Floor House Plan
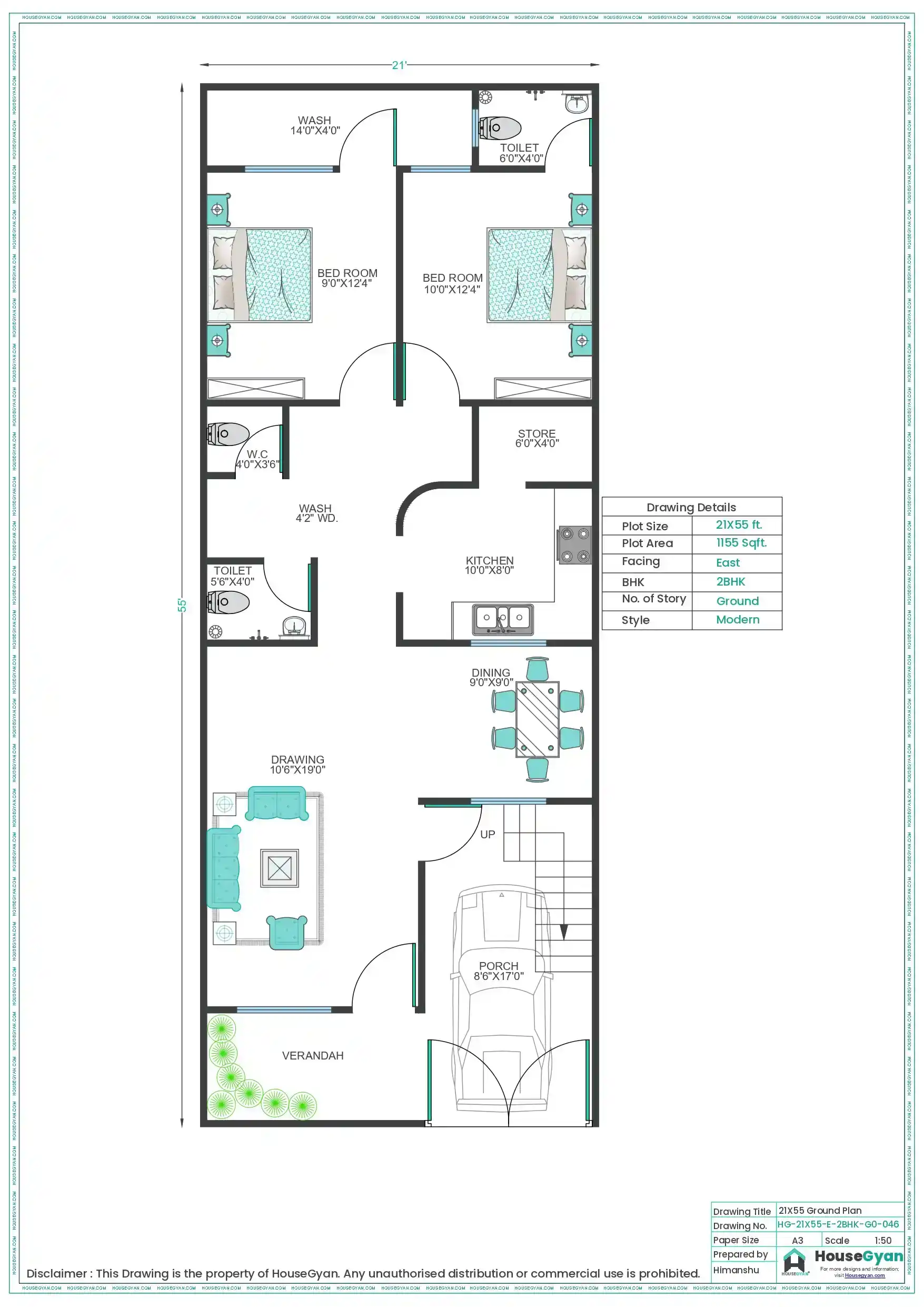
Plot Size: 21 ft x 55 ft (1155 sq ft)
Facing: East
Why It’s Great: This narrow layout is both practical and cozy, with well-lit bedrooms and an open living space. The plan allows for balconies or windows in the bedrooms, creating an airy, spacious feel.
8. 30x50 East Facing 2 BHK Ground Floor House Plan
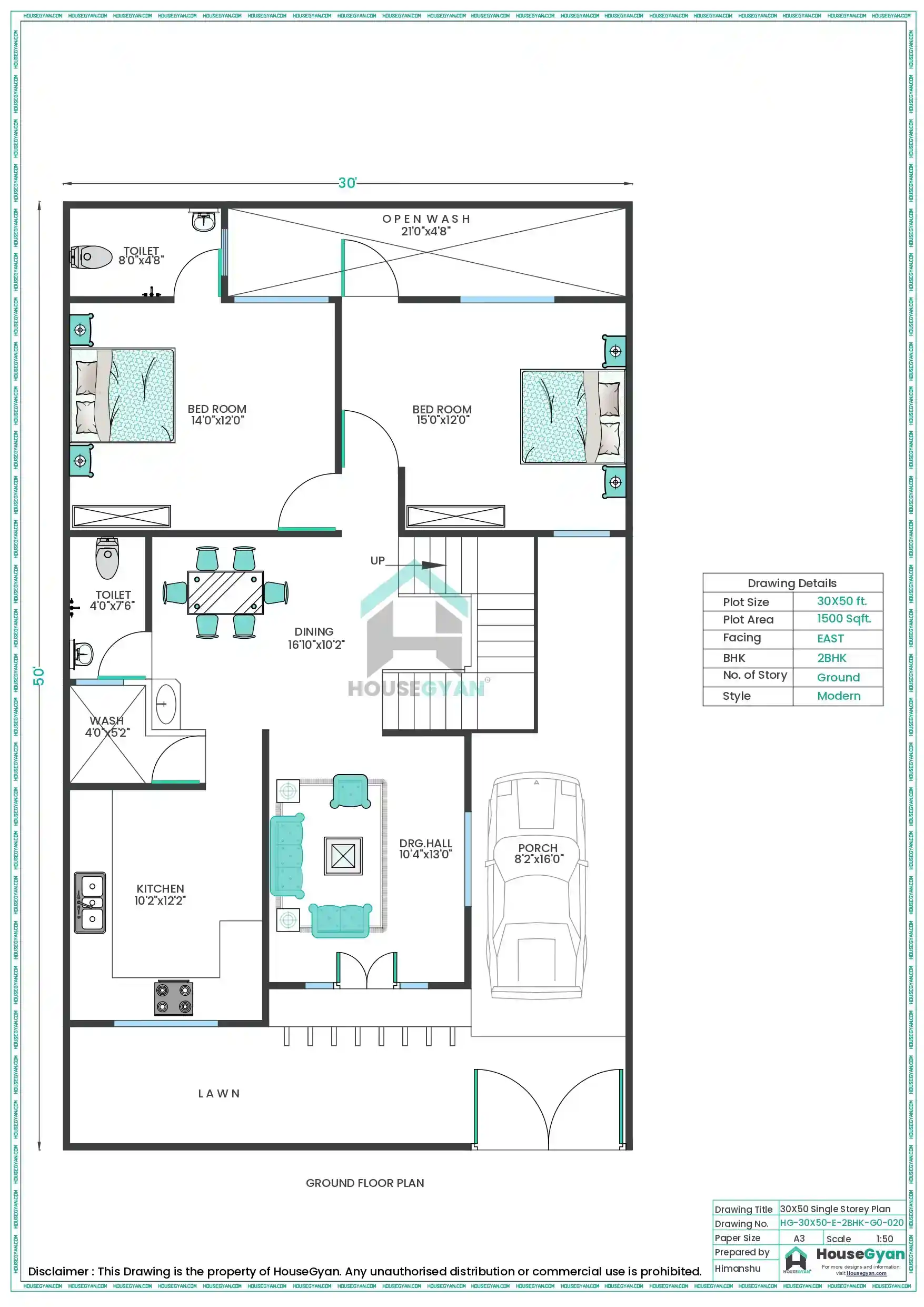
Plot Size: 30 ft x 50 ft (1500 sq ft)
Facing: East
Why It’s Great: This balanced design provides an open living area, a spacious kitchen with storage, and two bedrooms that ensure privacy. There’s also room for a small garden area at the front, perfect for families who love nature.
9. 50x60 North Facing 2 BHK Ground Floor House Plan
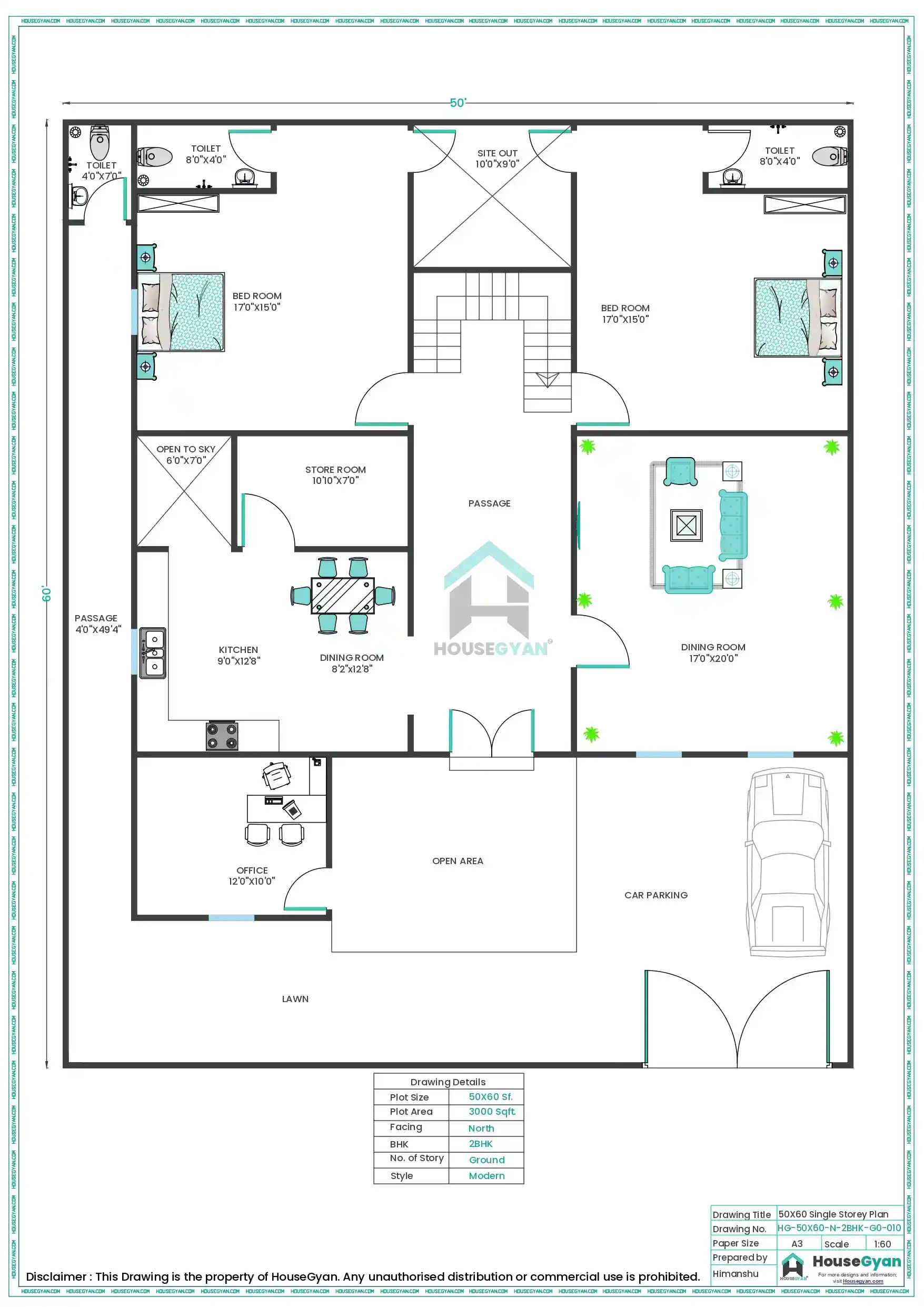
Plot Size: 50 ft x 60 ft (3000 sq ft)
Facing: North
Why It’s Great: With a spacious plot, this plan offers large bedrooms, an open living and dining area, and additional storage. It’s designed for families seeking a blend of space and style.
10. 20X30 East Facing 2BHK Ground Floor House Plan
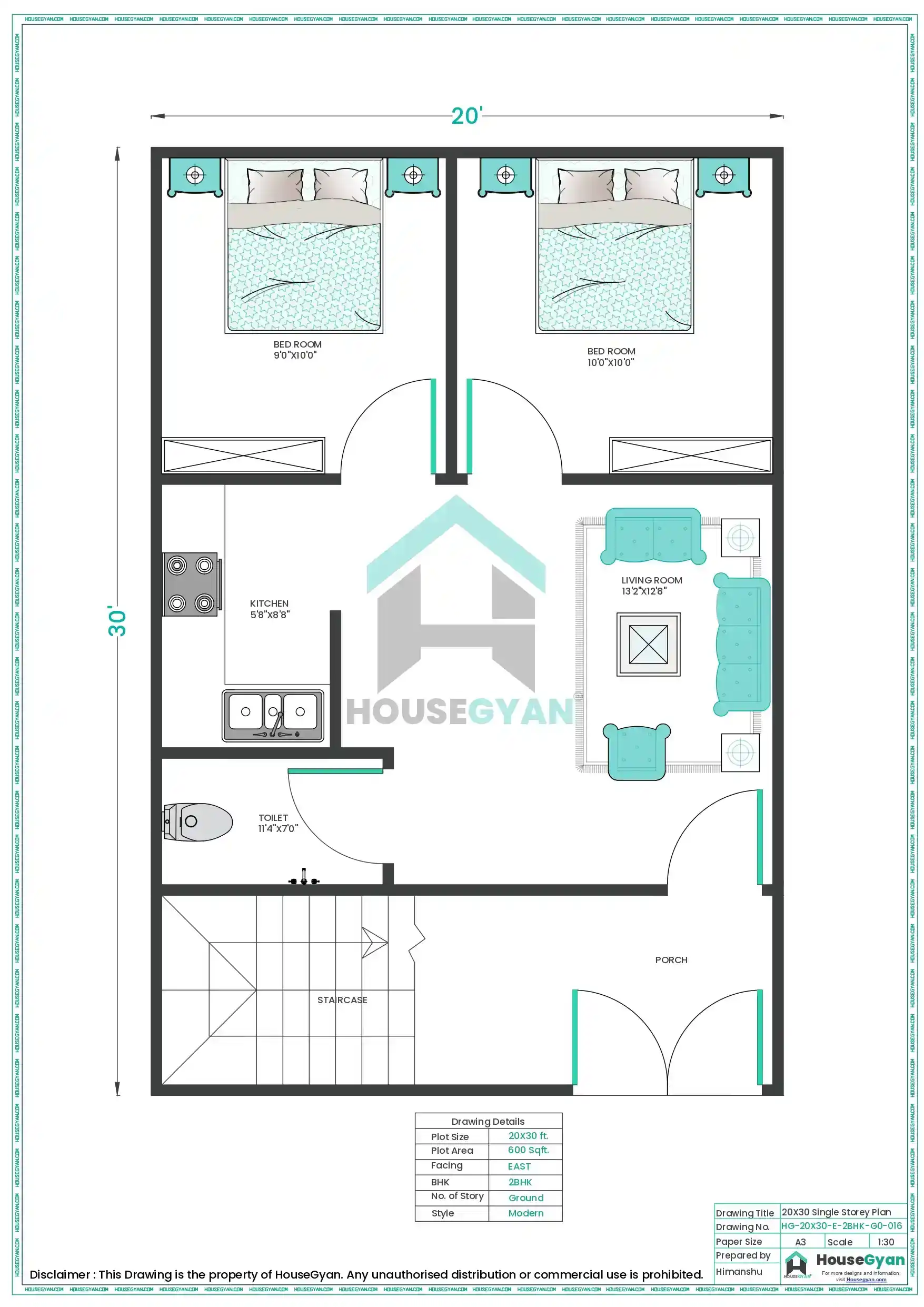
Plot Size: 20 ft x 30 ft (600 sq ft)
Facing: East
Why It’s Great: Although compact, this layout is perfect for those seeking an economical yet stylish 2 BHK design. The layout has a well-placed living area, easy kitchen access, and comfortable bedrooms, making it suitable for small families or couples.
When designing your dream 2 BHK house in India, these house plans provide practical solutions for various plot sizes and orientations. A modern 2 BHK house can offer a perfect balance of comfort and style, tailored to your family’s needs. Explore these options to find a design that complements your lifestyle and vision for your future home.
House Gyan all services
Loading...Why Choose House Gyan:
Experience :With years of experience in the construction industry, we have successfully completed numerous projects, earning the trust and satisfaction of our clients.
Quality Assurance :We are dedicated to maintaining the highest standards of quality in every project. Our commitment to excellence is evident in the craftsmanship and attention
Customer-Centric Approach :Your satisfaction is our priority. We prioritize open communication, collaborative decision-making, and a customer-centric approach to ensure your vision is realized seamlessly.
Choose House Gyan, for a construction experience that goes beyond expectations. Contact us today to begin the journey towards your dream home!

The information contained on Housegyan.com is provided for general informational purposes only. While we strive to ensure that the content on our website is accurate and current, we make no warranties or representations of any kind, express or implied, about the completeness, accuracy, reliability, suitability, or availability with respect to the website or the information, products, services, or related graphics contained on the website for any purpose. Housegyan.com will not be liable for any loss or damage including, without limitation, indirect or consequential loss or damage, or any loss or damage whatsoever arising from loss of data or profits arising out of, or in connection with, the use of this website.
Third party logos and marks are registered trademarks of their respective owners. All rights reserved.










